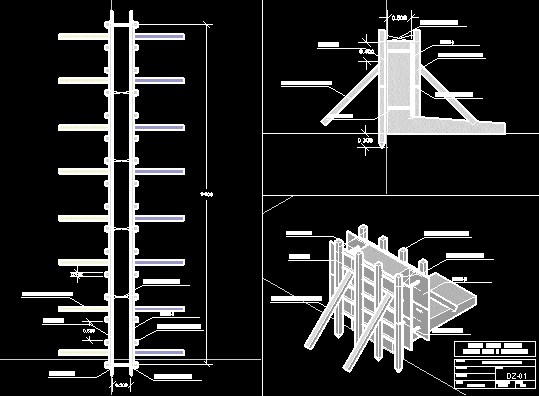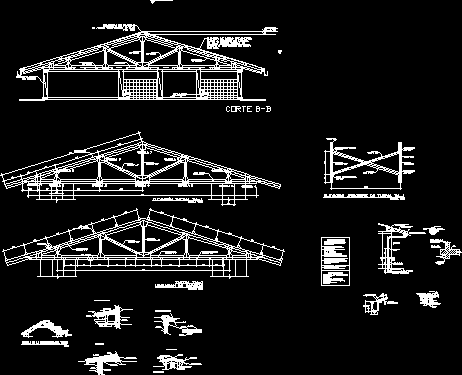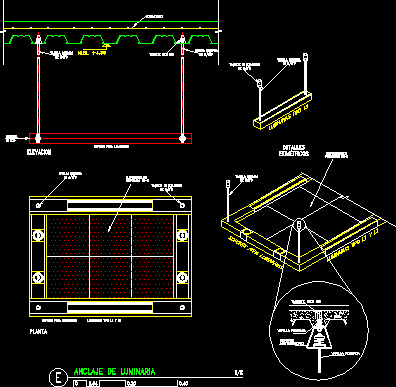Zapata Centering Run 3D DWG Detail for AutoCAD

Formwork 3D Model of a strip footing. DWG/2010 file. The details are best visualized in the space of Layout
Drawing labels, details, and other text information extracted from the CAD file (Translated from Spanish):
detail, matter:, teacher:, presents:, date:, graphic scale:, construction shoring, drawing:, dimensions:, key:, arq. Juan Carlos Fuentes, juan josé martínez fdz., of February of, meters, detail, matter:, teacher:, presents:, date:, graphic scale:, construction shoring, drawing:, dimensions:, key:, arq. Juan Carlos Fuentes, juan josé martínez fdz., of February of, meters, detail, matter:, teacher:, presents:, date:, graphic scale:, construction shoring, drawing:, dimensions:, key:, arq. Juan Carlos Fuentes, juan josé martínez fdz., of February of, meters, bar, cms staves with wooden nails, bar, cms staves with wooden nails, concrete template thickness, strut polín cms, Cushion shoe run isometric cut., matter:, teacher:, presents:, date:, construction shoring, drawing:, dimensions:, key:, March of, meters, strut polín cms, annealed wire tensioner, separator rod, strut polín cms, bar, strut polín cms, annealed wire tensioner, wire tensioner, strut polín cms, bar, separator rod, strut polín cms, annealed wire tensioner, separator rod, strut polín cms, bar
Raw text data extracted from CAD file:
| Language | Spanish |
| Drawing Type | Detail |
| Category | Construction Details & Systems |
| Additional Screenshots |
 |
| File Type | dwg |
| Materials | Concrete, Wood |
| Measurement Units | |
| Footprint Area | |
| Building Features | |
| Tags | autocad, base, centering, DETAIL, details, DWG, file, footing, formwork, FOUNDATION, foundations, fundament, layout, model, run, space, strip, zapata |








