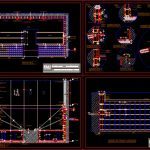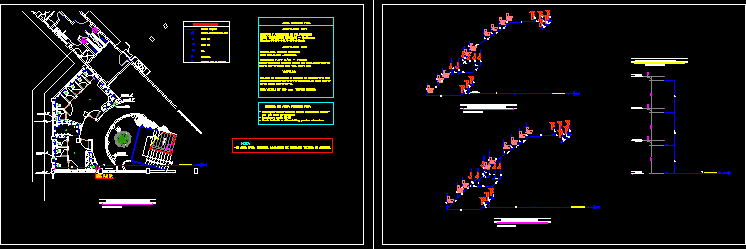Zapata Foundation Wall DWG Detail for AutoCAD

DETAILS OF DEEP FOUNDATIONS OF ZAPATA WALL; TYPE OF ASSEMBLY PLANT WALL ZAPATA; DETAILS OF ANCHORS TYPE OF SUPPORT FOR WALLS; DETAILS OF THE SCALES OF PARTIES FOUNDATION WALL ZAPATA
Drawing labels, details, and other text information extracted from the CAD file (Translated from Spanish):
compact earth, omegas, armor in, external display, riggers, fused wall, leftover anchorage cm, anchor plate, cast concrete in wall, compact earth, overlapping, replant, internal display, expansive concrete, compact earth, biscuits, internal screen paw, scantlings, flap to pour concrete, sill, struts, stake, fused wall, leftover anchorage cm, anchor plate, cast concrete in wall, compact earth, expansive concrete, external display, riggers, overlapping, internal display, flap to pour concrete, replant, internal screen paw, sill, stake, omegas, armor in, external display, riggers, fused wall, leftover anchorage cm, anchor plate, cast concrete in wall, overlapping, replant, internal display, expansive concrete, compact earth, biscuits, internal screen paw, scantlings, flap to pour concrete, sill, struts, omegas, armor in, external display, riggers, fused wall, cast concrete in wall, compact earth, overlapping, replant, internal display, biscuits, scantlings, flap to pour concrete, expansive concrete, n.n.t, scale, type plant, scale, cut type, omegas, armor in, external display in, riggers, fused wall, leftover anchorage cm, anchor plate, cast concrete in wall, overlapping, internal screen in, expansive concrete, compact earth, biscuits, internal screen paw, scantlings, flap to pour concrete, sill, struts, omegas, armor in, external display in, riggers, fused wall, cast concrete in wall, compact earth, overlapping, internal screen in, biscuits, scantlings, flap to pour concrete, expansive concrete, n.n.t, replant, horizontal reference line, internal screen in, external display in, internal screen in, armor in, external display in, riggers, leftover anchorage cm, anchor plate, internal screen in, expansive concrete, compact earth, sill, struts, external display in, internal screen in, scale, plant detail armor, detail, struts, compact earth, anchor type, riggers, horizontal reference line, horizontal reference line, riggers, external display in, leftover anchorage cm, anchor plate, expansive concrete, anchor type, compact earth, internal screen in, external display in, anchor nut, sill, stake, internal screen paw, scale, type detail, scale, type detail, scale, type detail, scale, type detail, scale, type detail, scale, anchor detail, scale, type detail, scale, type detail, leftover anchorage cm, anchor plate, expansive concrete, anchor type, expansive concrete, anchor type, Earth, compact earth, leftover anchorage cm, anchor plate, expansive concrete, anchor type, leftover anchorage cm, anchor plate, expansive concrete, riggers, scale, detail zapata wall, omegas, grill in, external display in, riggers, fused wall, leftover anchorage cm, anchor plate, cast concrete in wall, overlapping, internal screen in, expansive concrete, compact earth, biscuits, internal screen paw, scantlings, flap to pour concrete, sill, struts, replant, horizontal reference line, external display in, internal screen in, anchor nut, leftover anchorage cm, anchor plate, anchor nut
Raw text data extracted from CAD file:
| Language | Spanish |
| Drawing Type | Detail |
| Category | Construction Details & Systems |
| Additional Screenshots |
 |
| File Type | dwg |
| Materials | Concrete |
| Measurement Units | |
| Footprint Area | |
| Building Features | |
| Tags | ASSEMBLY, autocad, base, calzaduras, deep, DETAIL, details, DWG, footings, FOUNDATION, foundation details, foundations, fundament, plant, type, wall, zapata |








