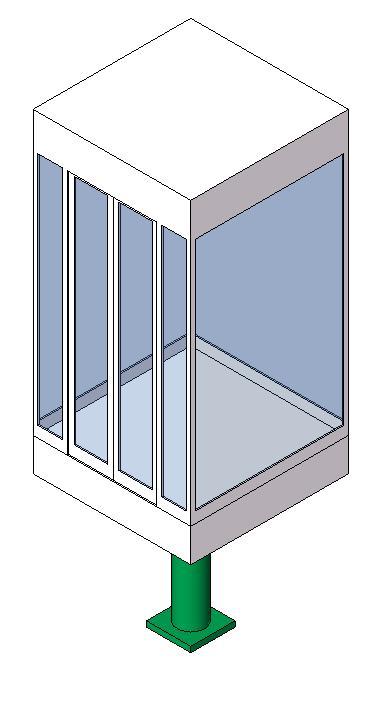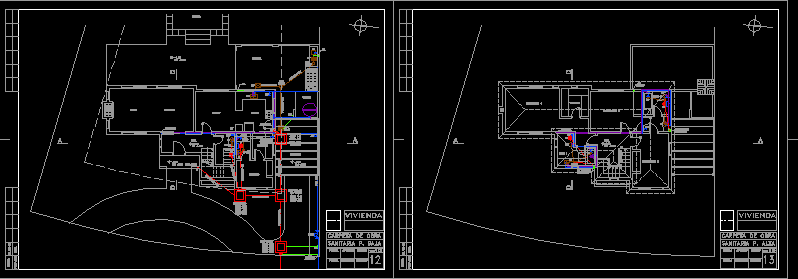Zapata Isolated DWG Detail for AutoCAD

DETAIL isolated footing; WITH GIVEN AND COLUMN; TAKING AN EXCAVATION 1 meter deep; WITH PLANT; ELEVATION; DETAIL OF ARMED; Isometric AND DETAIL OF ARMED WITH YOUR isometric.
Drawing labels, details, and other text information extracted from the CAD file (Translated from Spanish):
armed with shoe, isolated, isometrico de zapata, isolated, isometrico de zapata, isolated, insulated shoe, insulated shoe plant, isolated shoehorn, armed with, column with, rods, stirrups of, armed with shoe, with grill, rods in one, sense of, armed with dice, with rods, of the, stirrups of, each, armed with, column with, rods, stirrups of, ground, natural, column, shoe, dice, template, concrete, poor, ground, natural, armed with, column with, rods, stirrups of, armed with shoe, with grill, rods in one, sense of, armed with dice, with rods, of the, stirrups of, each, column, shoe, dice, ground, natural, column, shoe, dice
Raw text data extracted from CAD file:
| Language | Spanish |
| Drawing Type | Detail |
| Category | Construction Details & Systems |
| Additional Screenshots | |
| File Type | dwg |
| Materials | Concrete |
| Measurement Units | |
| Footprint Area | |
| Building Features | |
| Tags | autocad, base, column, deep, DETAIL, DWG, elevation, excavation, footing, FOUNDATION, foundations, fundament, isolated, meter, plant, zapata |








