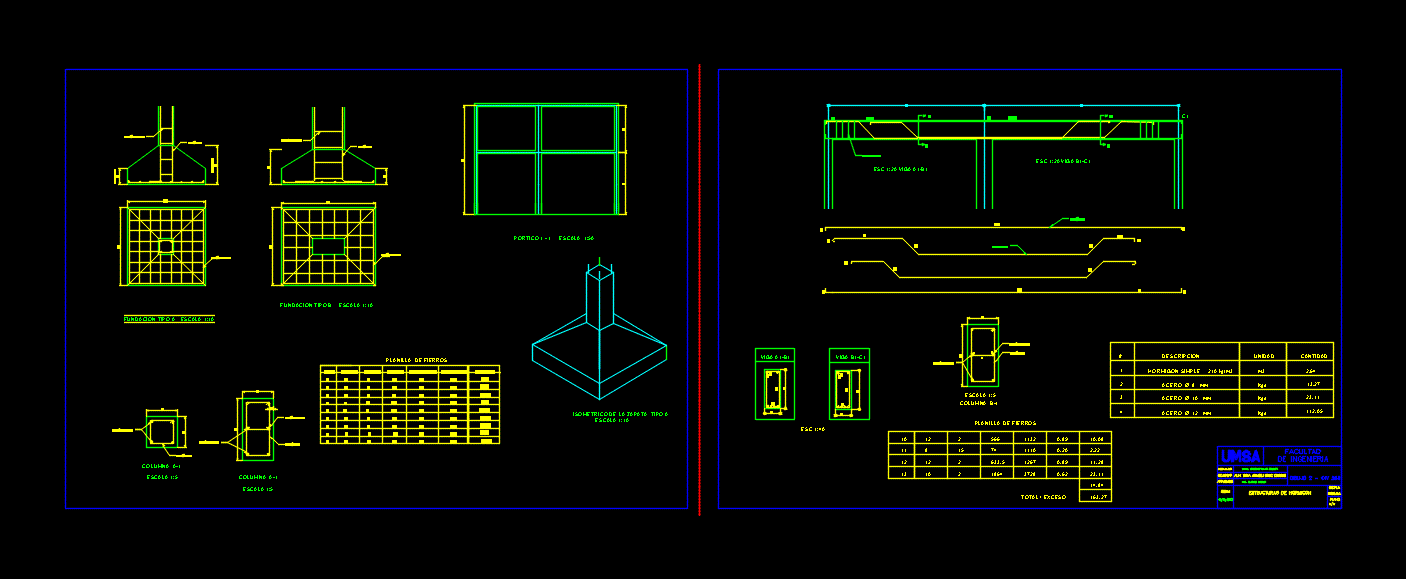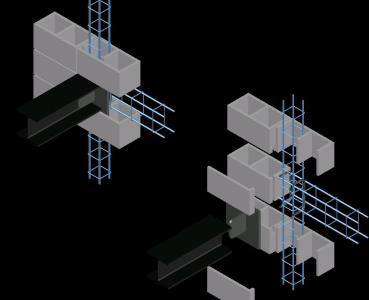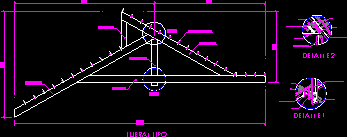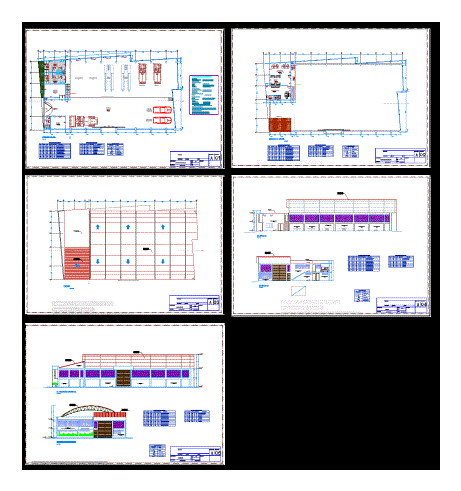Zapatas DWG Block for AutoCAD
ADVERTISEMENT

ADVERTISEMENT
Zapata concrete and foundations of a single housing
Drawing labels, details, and other text information extracted from the CAD file (Translated from Spanish):
base height, stop height, pos, base height, portico, scale, foundation type, scale, column, scale, stop height, pos, esc beam, beam, faculty, of engineering, drawn, reviewed, approved, date, scale, flat, civic drawing, concrete structures, indicated, univ. shock tumiri edgar, ing. rosso flowers, description, unity, quantity, simple concrete, mm steel, kgs, mm steel, kgs, mm steel, kgs, isometric of the type shoe, scale, bar, diameter, quantity, length, total length, unit weight, total weight, iron sheet, excess, iron sheet, esc, column, scale, aux: Syria Araceli Cross Shock
Raw text data extracted from CAD file:
| Language | Spanish |
| Drawing Type | Block |
| Category | Construction Details & Systems |
| Additional Screenshots |
 |
| File Type | dwg |
| Materials | Concrete, Steel |
| Measurement Units | |
| Footprint Area | |
| Building Features | |
| Tags | autocad, base, block, concrete, details of foundations, DWG, footings, FOUNDATION, foundations, fundament, Housing, pilotines, single, zapata, zapatas |








