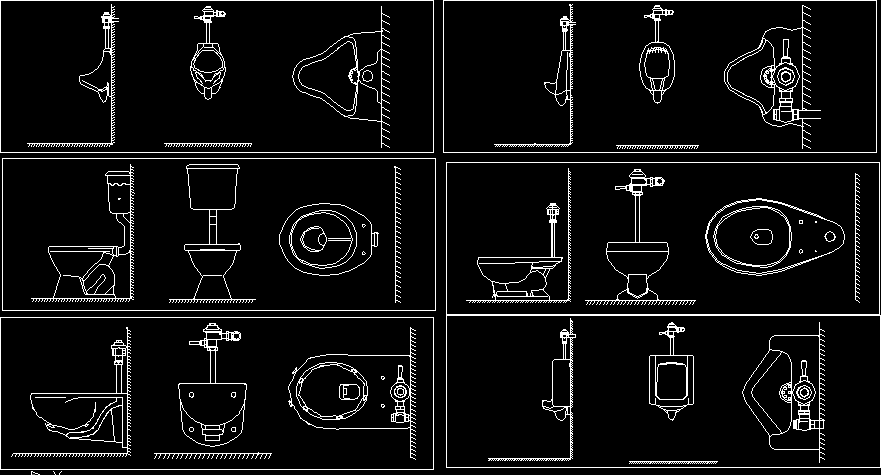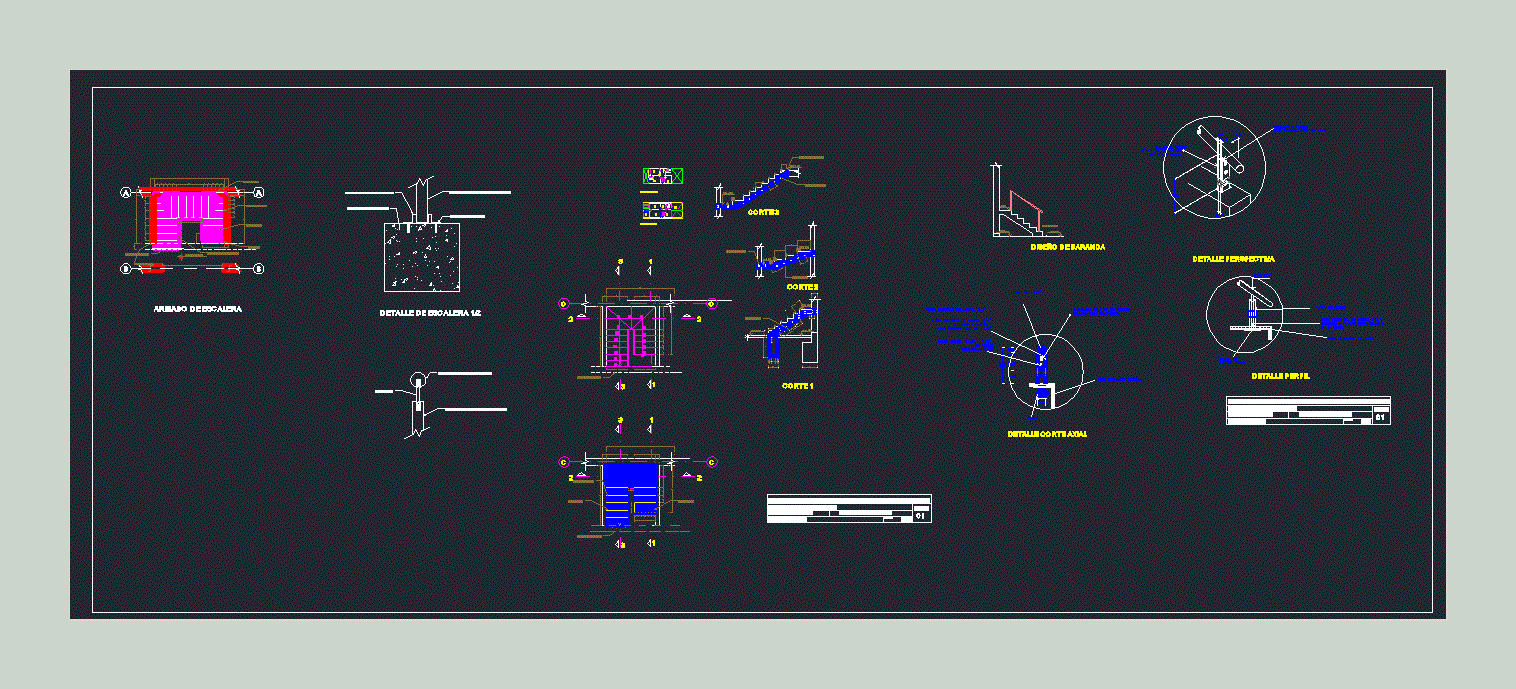Zoning – Land Use Of The City Of Juliaca DWG Plan for AutoCAD

It is a land use plan of the city of Juliaca in Puno Peru which shows the diversity of land uses in a city
Drawing labels, details, and other text information extracted from the CAD file (Translated from Spanish):
zrre, zrre, zhr, oue, unc, central trade, oue, zree, laguna de chacas, caracoto, kokan, zrp natural park, zpa, zrre, cin, cin, zhr, zrre, zrre, zrp, zhr, unc, unc, zpa, zhr, zcure, zpa, zpa, cin, unc, zoning, residential areas, medium density residential area, high density residential area, special regulatory residential area, commercial areas services, central trade, neighborhood trade, industrial trade, intensive trade, special cultural tourism tourist zone, zrre, cin, zcure, industrial areas, light industry zone, complementary elementary industry zone, workshop housing area, area of great industry, equipment, other uses for university education, other uses, other uses, other uses, other uses intended for recreation, other uses of education, oue, other uses, other uses, other health uses, ous, ous, green recreational areas, recreation area, environmental preservation zone, area owned by fredy zuñiga c., zhr, zpa, public recreation area, zrp, municipal camal km, other areas, non-conforming uses area intended for public spaces, unc, scale paper, college, sport City, zrp, fab. from cemen, san roman, provincial minicipality, international spheroid, projection: transversal mercator, horizontal datum: provisional canoe, cross-sectional mercator every mts. zone, provincial municipality, san roman juliaca, zoning proposal, technical team, fist, juliaca master plan, draft:, flat:, Elaborated:, scale:, juliaca master plan, compatible only with the uses that have been assigned to it: compatible up to b: compatible with up to c: compatible with up to d: compatible with up to, zpa, zhr, zrp, ous, oue, zcure, cin, zrre, zoning, zrre, compatible uses, cin, zcure, oue, ous, zrp, zpa, zhr, number of sheets, agricultural fair, security zone, wholesale market
Raw text data extracted from CAD file:
| Language | Spanish |
| Drawing Type | Plan |
| Category | City Plans |
| Additional Screenshots |
 |
| File Type | dwg |
| Materials | Other |
| Measurement Units | |
| Footprint Area | |
| Building Features | Car Parking Lot, Garden / Park |
| Tags | autocad, beabsicht, borough level, city, DWG, juliaca, land, land use, PERU, plan, political map, politische landkarte, proposed urban, puno, road design, shows, stadtplanung, straßenplanung, urban design, urban plan, zoning |








