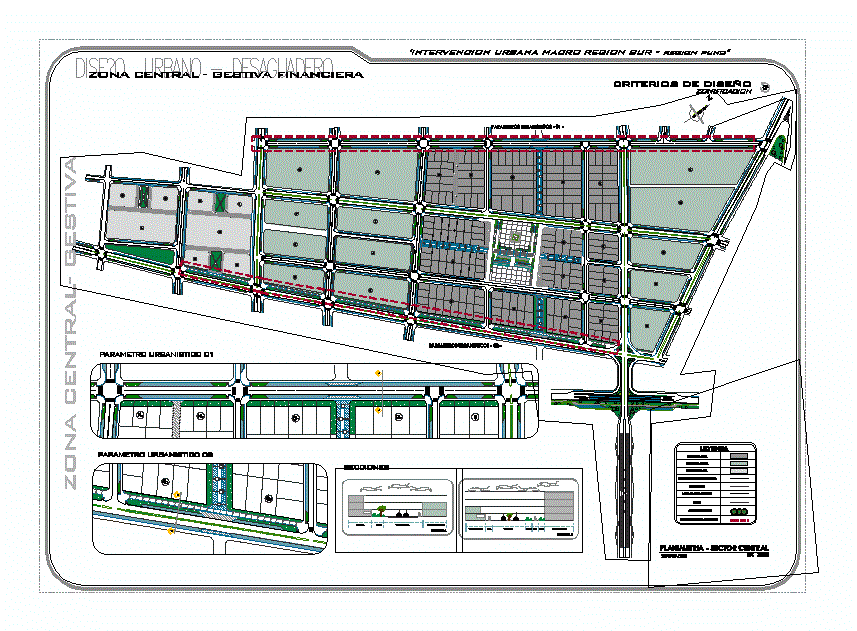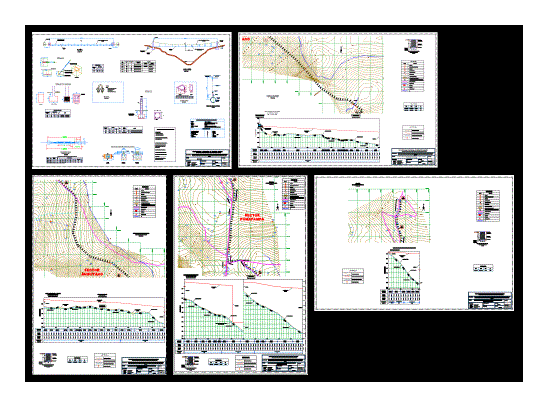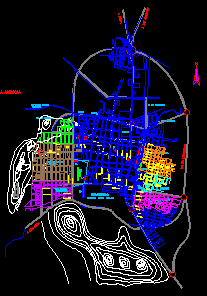Zoning – Tacna DWG Block for AutoCAD
ADVERTISEMENT

ADVERTISEMENT
Is the zoning in the city of Tacna
Drawing labels, details, and other text information extracted from the CAD file (Translated from Spanish):
zoning, pending, central sector, esc, arborization, high density, legend, apple tree, apple tree, lots of management, lots, urban parameters, pending, average density, low density, urban parameters, urban parameters, living place, retirement, sideline, housing trade, housing trade, primary route, cam., financial management, garden, retirement, cam., of design, macro region south, urban drainage, gestive, central financial management area, town
Raw text data extracted from CAD file:
| Language | Spanish |
| Drawing Type | Block |
| Category | City Plans |
| Additional Screenshots | |
| File Type | dwg |
| Materials | |
| Measurement Units | |
| Footprint Area | |
| Building Features | Car Parking Lot, Garden / Park |
| Tags | autocad, beabsicht, block, borough level, city, DWG, political map, politische landkarte, proposed urban, road design, stadtplanung, straßenplanung, Tacna, urban design, urban plan, zoning |








