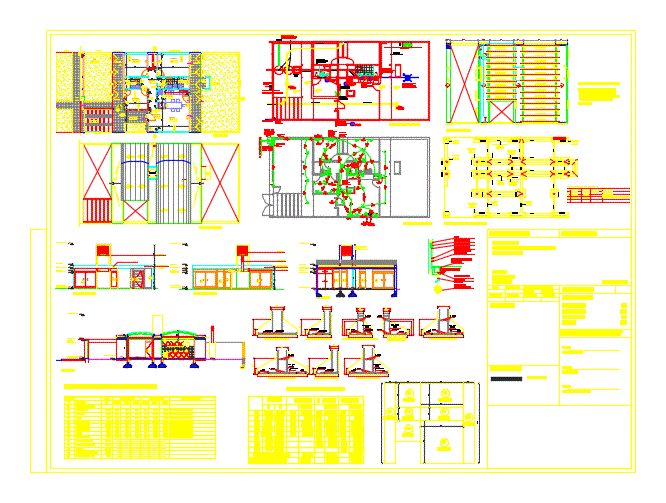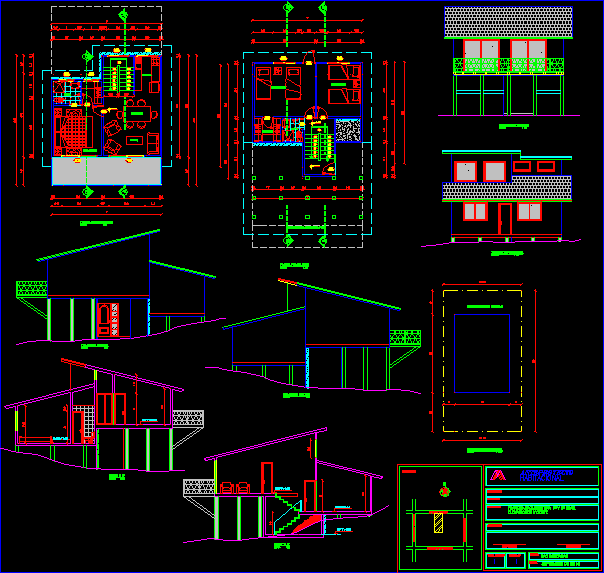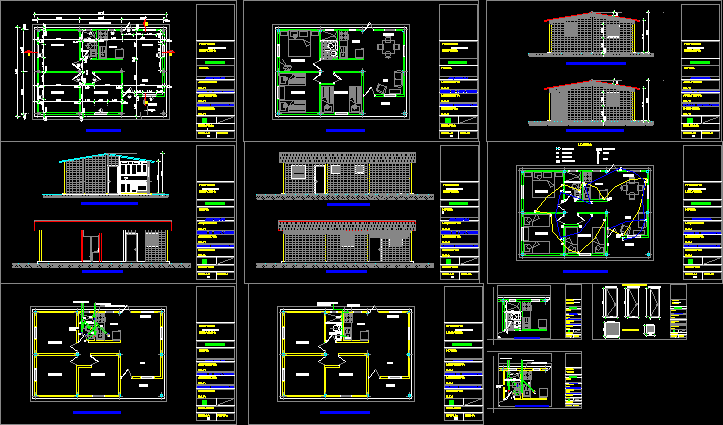Plano Municipal Housing – Vaulted Cub DWG Block for AutoCAD

Full Plano Municipal; Plants; Cuts; facades; Installations (electric, sanitary); Structure; foundations; Planillas
| Language | Other |
| Drawing Type | Block |
| Category | House |
| Additional Screenshots | |
| File Type | dwg |
| Materials | |
| Measurement Units | Metric |
| Footprint Area | |
| Building Features | |
| Tags | apartamento, apartment, appartement, aufenthalt, autocad, block, casa, chalet, cuts, dwelling unit, DWG, electric, facades, full, haus, house, Housing, installations, logement, maison, municipal, plano, plants, residên, residence, Sanitary, structure, unidade de moradia, villa, wohnung, wohnung einheit |








