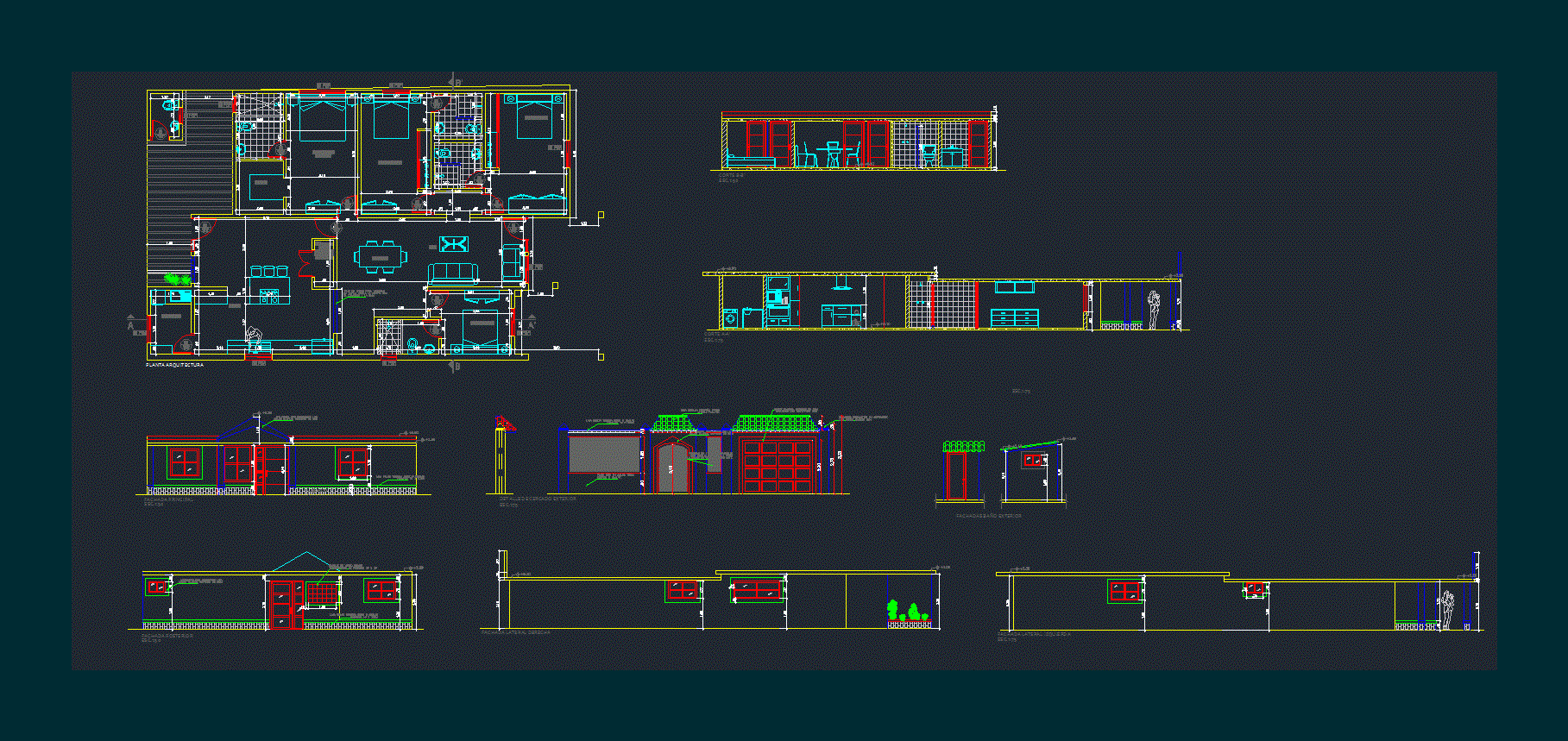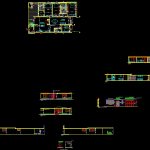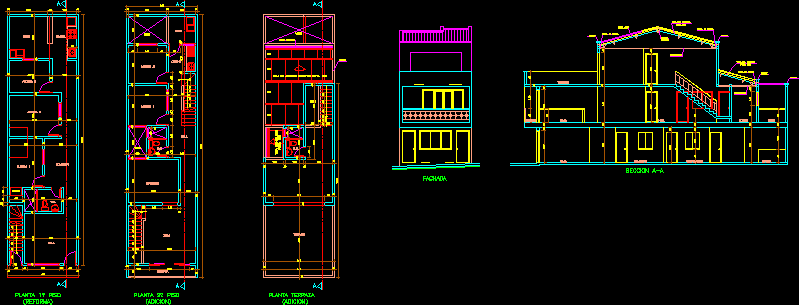Single Family Home 2D DWG Model for AutoCAD

Remodeling of a house of 200 m2 on one floor; It INCLUDES PLANT ARCHITECTURE; CORTES; FACADES AND ARCHITECTURAL DESIGN OF NEAR HOME; 2D files
Drawing labels, details, and other text information extracted from the CAD file (Translated from Spanish):
vestier, master bedroom, living room, kitchen, laundry, decorative element on surface, tigress beige or similar color slab, moldings with smooth surface, natural clay, small color Creole tile, gold or similar, plain frieze in wheat color, smooth color white with lacquered in matt white, plant architecture, main facade, rear facade, right side facade, exterior bathroom facades, exterior fencing detail, cut a-a ‘, b-b’ cut, left side facade, visually the kitchen with, vain wall to link, the dining room and the living room, block of glass color, No., projected :, drawn :, calculated :, scale :, issued :, approved :, verified :, content :, plant, project:, architect, maripili fereira, maripili fereira, indicated, facades, cuts and façade, close up details, exterior bathroom
Raw text data extracted from CAD file:
| Language | Spanish |
| Drawing Type | Model |
| Category | House |
| Additional Screenshots |
 |
| File Type | dwg |
| Materials | Glass, Other |
| Measurement Units | Metric |
| Footprint Area | |
| Building Features | |
| Tags | apartamento, apartment, appartement, architectural, architecture, aufenthalt, autocad, casa, chalet, cortes, Design, dwelling unit, DWG, facades, Family, floor, haus, home, house, includes, logement, maison, model, plant, remodeling, residên, residence, single, single family home, unidade de moradia, villa, wohnung, wohnung einheit |








