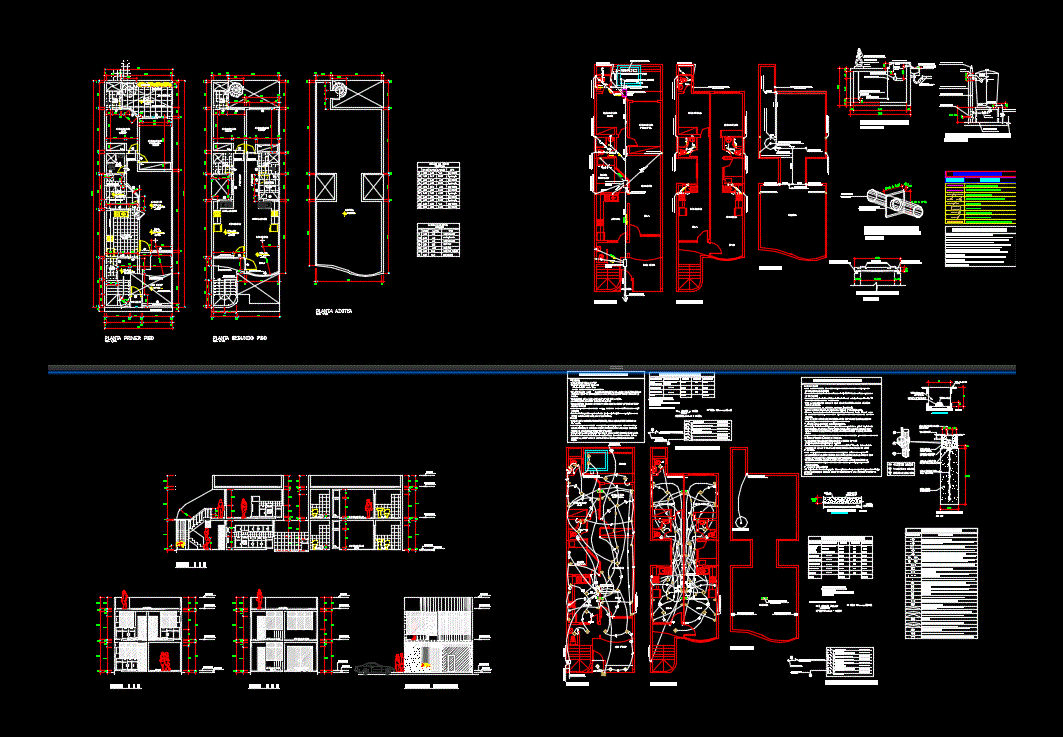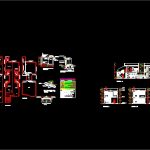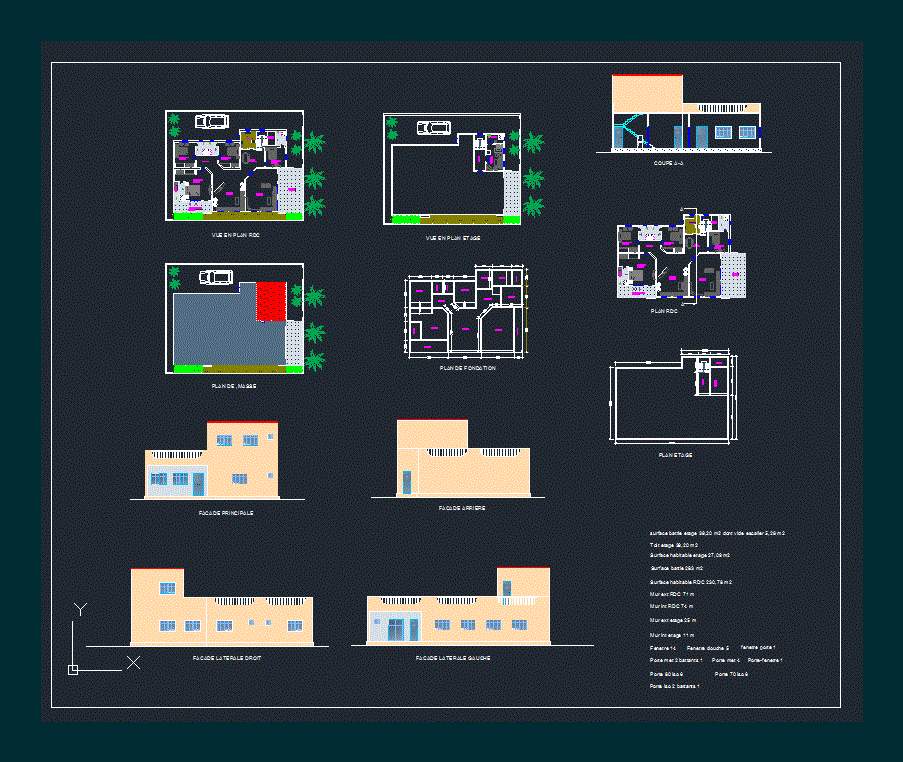Detached House DWG Block for AutoCAD

Detached house has a good zoning of social spaces – service – intimate presents a correct function and flow environments
Drawing labels, details, and other text information extracted from the CAD file (Translated from Spanish):
first floor, second floor, third floor, sh, bronze threaded register, drain diagrams, description, register box, symbolism, first floor, bedroom, son, main, patio, service, living room, kitchen, car port , entrance, kittchenete, projection of roof, cl., projection of, lintel, tall furniture, projection of eaves, lift door, height, width, apanelada, type, type temple, box of bays, doors, sill, windows, tile, parquet, ceramic floor, gardener, passageway, second floor, plywood, apanelada levadiza, roof plant, roof, cistern detail, det. flange breaks water, isometria, see detail of cistern, to tque. elevated, from the silky network, to the public collector, low cold water, high tank detail, air gap, roof slab, grid, level. boot, low cold water, hat vent, float, niv. stop, level of stop, basket, concrete cover, overflow, float valve, start level, electric pump, drain network, safety grid, variable width, tub. of pvc, hydraulic seal, det. tank lid, handles of faith, embedded in the slab, the sewer pipes will be pvc – sap and will be sealed with, the operation of each sanitary appliance will be checked., the sewer pipes will be filled with water, after plugging them, the tests will proceed with the help of a hand pump up, technical specifications, the piping will be pvc-sel and sealed, special glue., the interior water network will be pvc for cold water., with special glue. , cut a – a, cut b – b, cut c – c, main elevation, feeder calculation :, load to be hired, see detail, to the ground well, of the public network, socket, lighting, reserve, electric heater, electric kitchen, circuits, elect. kitchen, heater, alumb. and socket, total, s, d, s, g, s, s, s, s, j, control start stop, telephone janitor, tque. high, low external telephone, external telephone comes, lav.-sec., telef. port., receptacle, lighting and, washer-dryer, edelnor network, bco. of meters, earth well, low connection to earth well, and compacted, sifted earth, pvc-p tube, reinforced concrete cover, sanik gel, sulfate, magnesium or similar substance, conductor, grounding, copper or bronze, pressure connector, bare conductor, copper electrode, bronze connector, garden section, fill ground without stones, sidewalk height, concrete protection, garden level, pvc-p pipe location, level of sidewalk, sidewalk section, pvc-p pipe, compacted material, codes and regulations, -the number of lines drawn on the line representative of sections of circuits indicate the number, -all the circuits removed for receptacles, shall bring a line of land of protection ,, -the door must have a sheet with a trained key. on the inside of the door should be a cardboard, will have the nominal capacity indicated in the plans., -the general switches should have, minimum, a capacity of interruption of the current, -the wiring, connectors, accessories and equipment needed for the correct operation of the, -in the execution of works of this project, should apply, as appropriate, what the code, national electricity, the national regulations of buildings, and the law of electrical concessions and su, corresponding ., regulation., protection., duco., equipment, technical specifications, within the pipes., those of the feeders will carry thw. isolation, all the cunductores will be continuous from box to box. no remaining joints, conductors, pipes, the factory, bricante of the pipe, appropriate, boxes, material., -all the pipes will be pvc-sap, -the minimum diameter for the pipes of :, decrease of area, and without using direct flame devices. The largest diameter will be made in, -all the boxes for receptacles or switches embedded, which receive more than two tubes, or, -all the boxes of passage must have blind iron cover of galvanized iron of heavy type., – all the boxes of step of manufacture to the measure, they will have to be made in iron plate,, they will be manufactured in work, taking care that their straight section does not, pipe embedded in floor d indicated in single-line diagram, single-line diagram, single-pole, double, triple-box fºgº switch, output for wall-pass box in octagonal box, double bipolar socket with universal type forks, khw meter for installation, read d a, exit for wall lighting
Raw text data extracted from CAD file:
| Language | Spanish |
| Drawing Type | Block |
| Category | House |
| Additional Screenshots |
 |
| File Type | dwg |
| Materials | Concrete, Wood, Other |
| Measurement Units | Metric |
| Footprint Area | |
| Building Features | Garden / Park, Deck / Patio |
| Tags | apartamento, apartment, appartement, aufenthalt, autocad, block, casa, chalet, correct, detached, duplex housing, dwelling unit, DWG, good, haus, house, logement, maison, presents, residên, residence, service, social, spaces, unidade de moradia, villa, wohnung, wohnung einheit, zoning |








