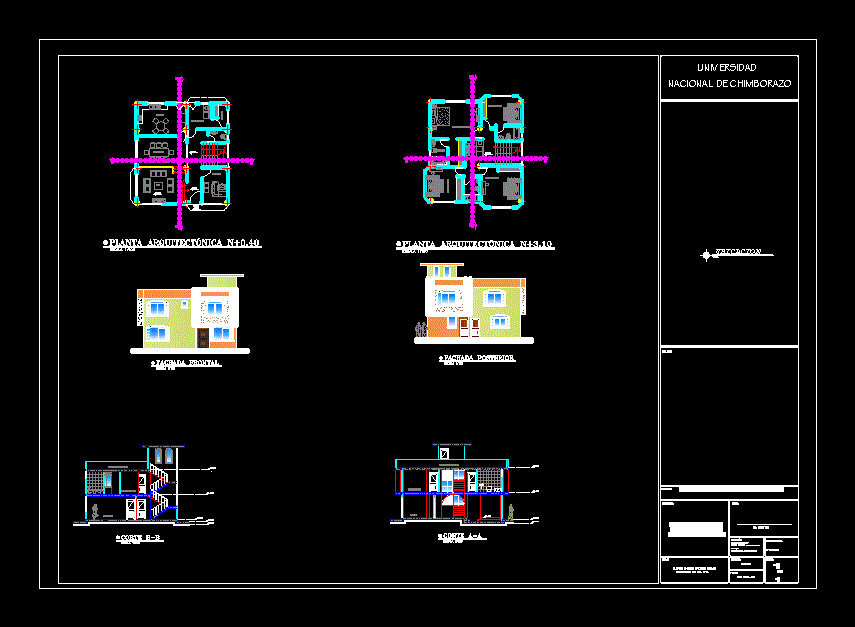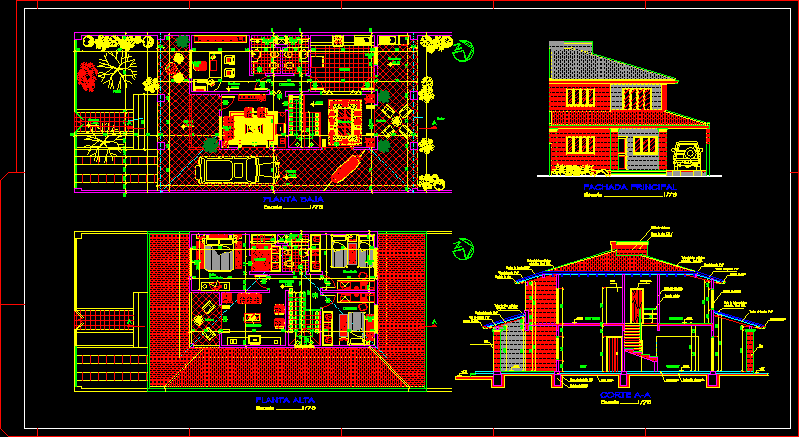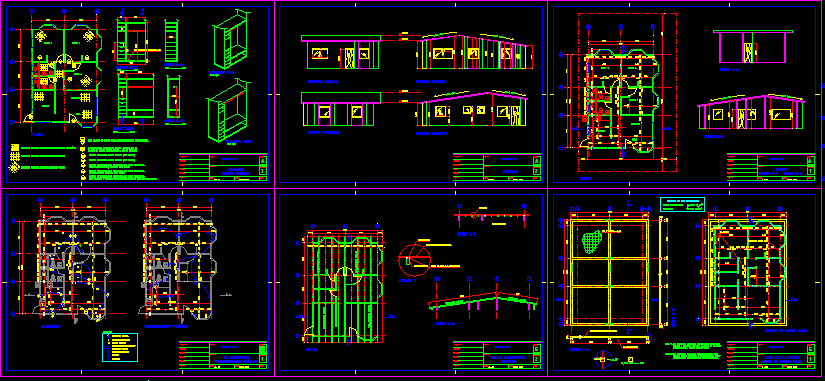Family House 3floord DWG Block for AutoCAD
ADVERTISEMENT

ADVERTISEMENT
FAMILY HOUSE 3 FLOORS WITH CUTS AND FACADES
Drawing labels, details, and other text information extracted from the CAD file (Translated from Spanish):
wht, front facade, court a-a, court b-b, dining room, living room, accessible terrace, kitchen, bedroom, stamps :, project :, ing student. civil, review:, indicated, scales :, province: chimborazo, location :, date :, lamina :, canton: riobamba, parish, single-family dwelling, cadastral key, alvaro andrés pazmiño román, arq. freddy ruiz, drawing:, university, national of chimborazo, direction: barrio arupos del norte, content: architectural plants, architectonic cuts, architectural facades, location, scale, city: riobamba, master bedroom, living room, study, laundry, cellar, income, back facade
Raw text data extracted from CAD file:
| Language | Spanish |
| Drawing Type | Block |
| Category | House |
| Additional Screenshots | |
| File Type | dwg |
| Materials | Other |
| Measurement Units | Metric |
| Footprint Area | |
| Building Features | |
| Tags | apartamento, apartment, appartement, aufenthalt, autocad, block, casa, chalet, cuts, duplex housing, dwelling unit, DWG, facades, Family, floors, haus, house, logement, maison, residên, residence, unidade de moradia, villa, wohnung, wohnung einheit |








