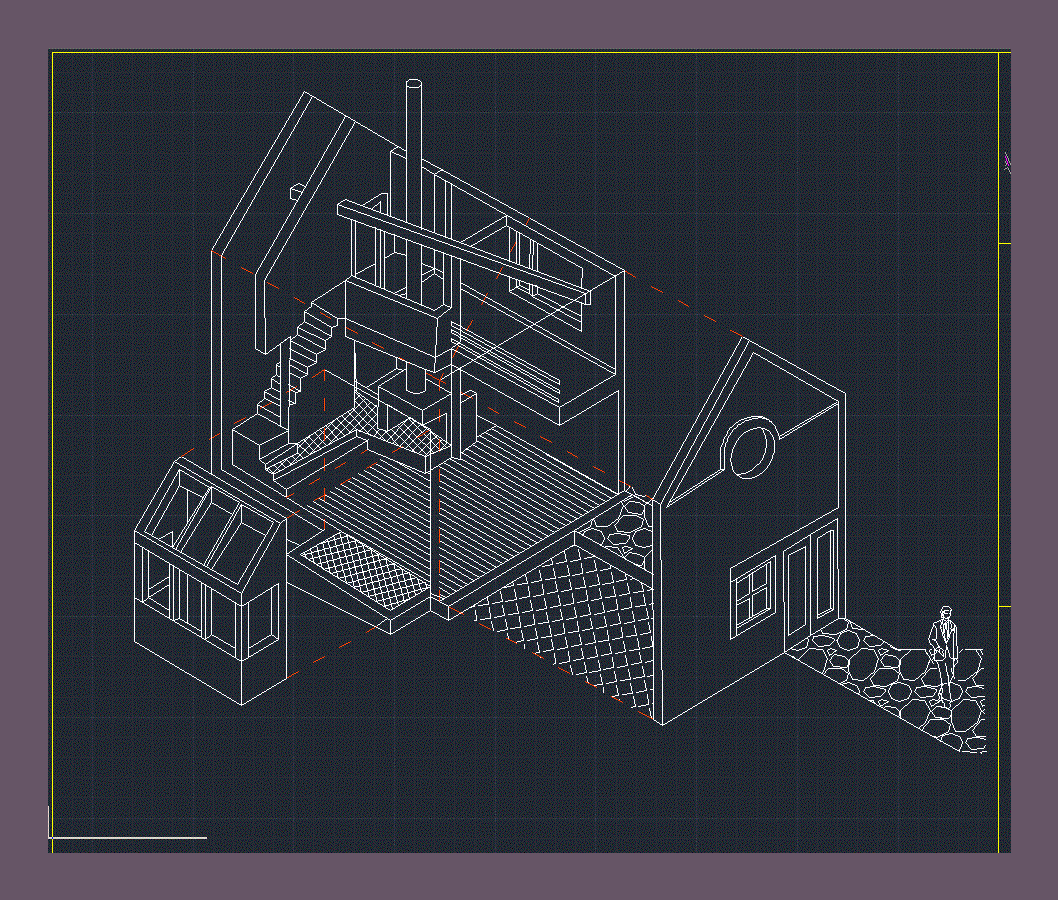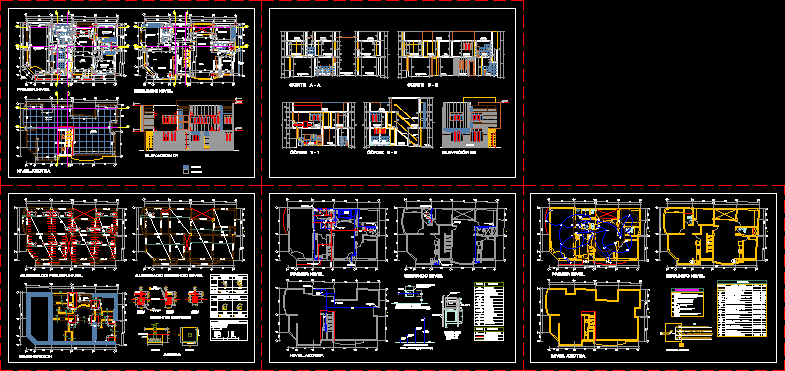Detached House DWG Block for AutoCAD
ADVERTISEMENT

ADVERTISEMENT
Volumetry
Drawing labels, details, and other text information extracted from the CAD file (Translated from Spanish):
nurseries cucei, estac. buses cucei, computer labs, general services, rector cucei, building dept. mathematics, nursery, research and civil postgraduate, c i d, swimming, pit, olympic coliseum, multipurpose rooms udg, food area, lab. mecan elect., address c. basic and c. from the ground, auditorium ing. matute, lab. soil mechanics, lab. mec elec lab. industrial, lab. hydraulic lab. com and elec. teachers room ing., engineering directions com. and elect. and ex-library, building u.c.t.a., wc men, wc women, cecati, av. corrective, av. marcelino garcia barragan, olimpica causeway, av. revolution, exit, entrance, cucei
Raw text data extracted from CAD file:
| Language | Spanish |
| Drawing Type | Block |
| Category | House |
| Additional Screenshots | |
| File Type | dwg |
| Materials | Other |
| Measurement Units | Metric |
| Footprint Area | |
| Building Features | |
| Tags | apartamento, apartment, appartement, aufenthalt, autocad, block, casa, chalet, detached, dwelling unit, DWG, haus, house, logement, maison, residên, residence, unidade de moradia, villa, volumetry, wohnung, wohnung einheit |








