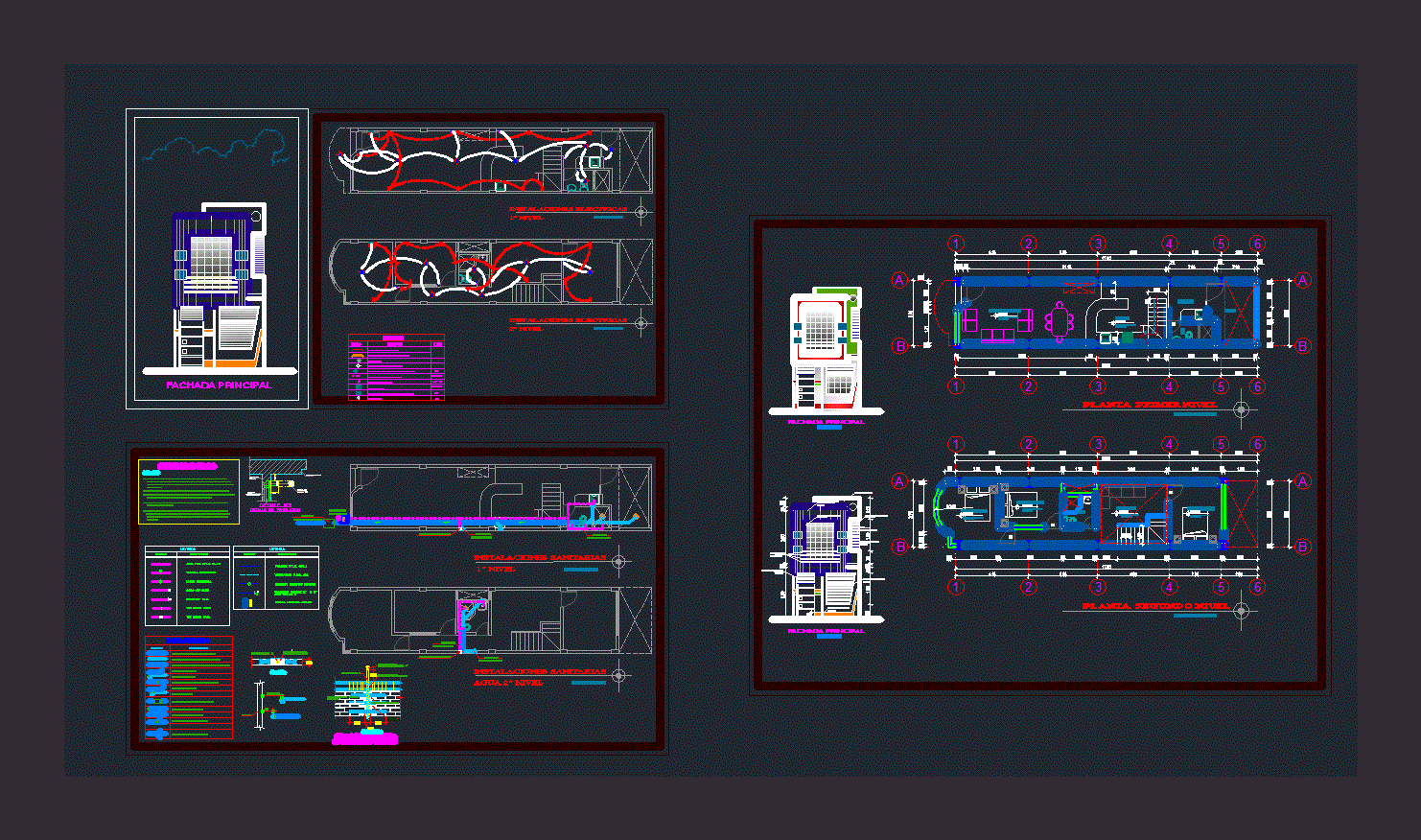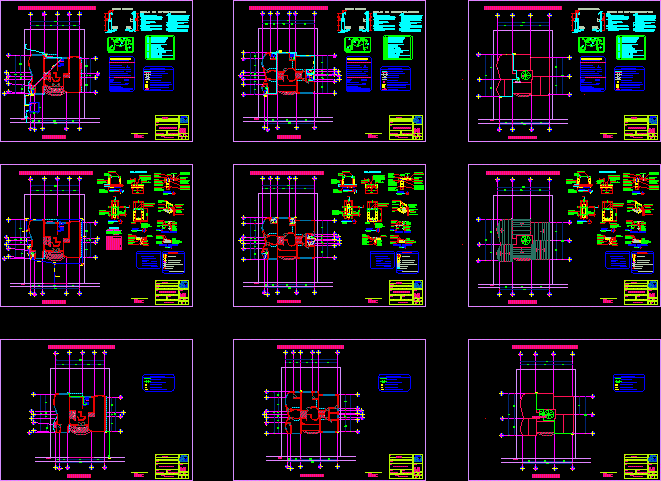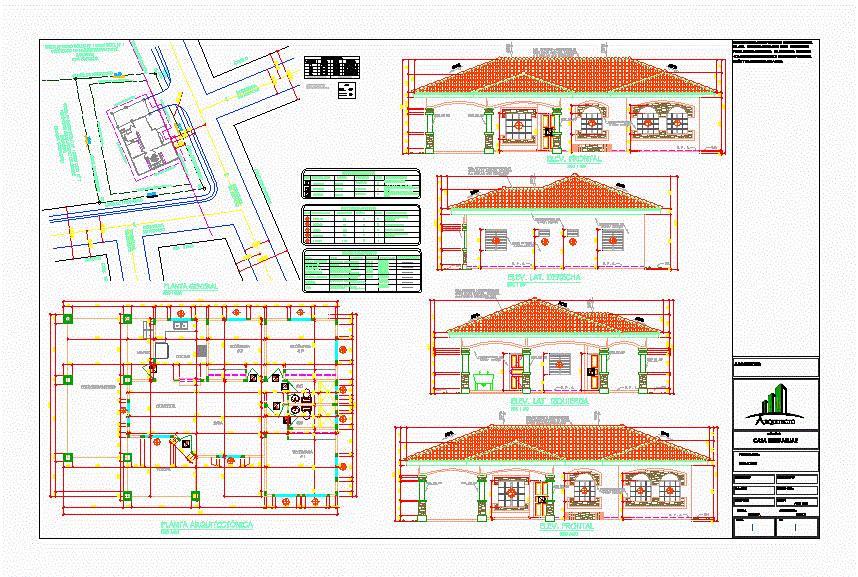Room House DWG Plan for AutoCAD
ADVERTISEMENT
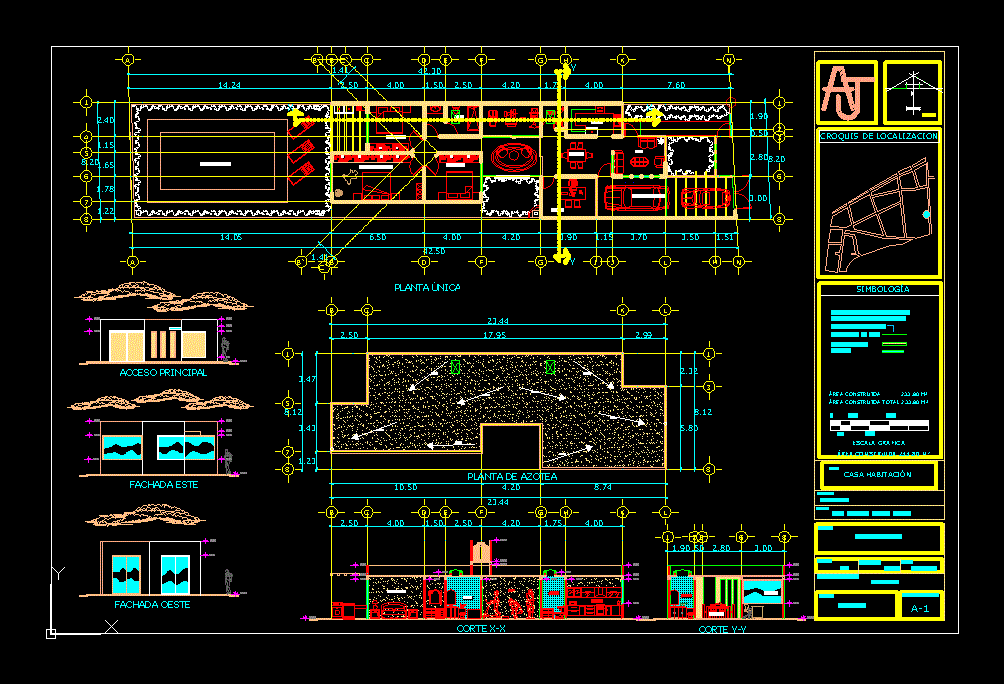
ADVERTISEMENT
Is full architectural plan house has a room with transverse and longitudinal sections of the three facades roofs and ground floor plan with dimensions and levels axes.
Drawing labels, details, and other text information extracted from the CAD file (Translated from Spanish):
cook, car, symbology, project, house, north, sketch of location, n.t.n. level of natural terrain, window, load wall, slab projection, n.p.t. finished floor level, graphic scale, berriosaval, location, ing. nallely oviedo vargas, owner, name of plan, design, project and perform, scale, dimension, meters, date, plan :, architectural, kitchen, living room, study, hood, pantry, single floor, west facade, east facade, main access, court xx, court yy, construction, roof plant, santana batha
Raw text data extracted from CAD file:
| Language | Spanish |
| Drawing Type | Plan |
| Category | House |
| Additional Screenshots |
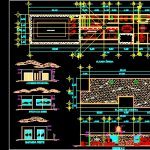 |
| File Type | dwg |
| Materials | Other |
| Measurement Units | Metric |
| Footprint Area | |
| Building Features | |
| Tags | apartamento, apartment, appartement, architectural, aufenthalt, autocad, casa, chalet, dwelling unit, DWG, facades, full, haus, house, logement, longitudinal, maison, plan, residên, residence, room, sections, transverse, unidade de moradia, villa, wohnung, wohnung einheit |



