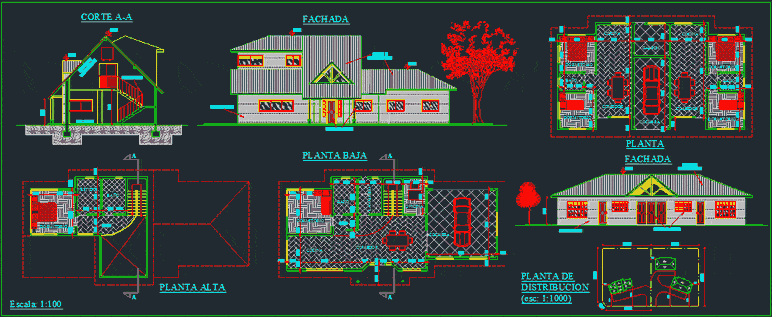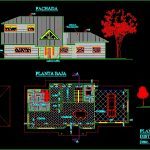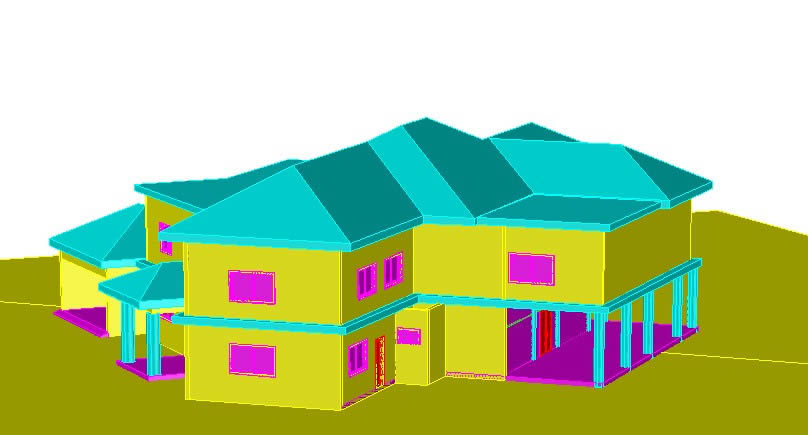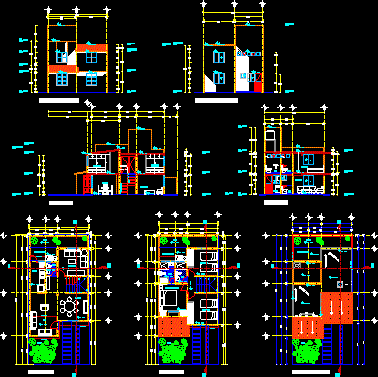Cabin Houses, Furnished DWG Full Project for AutoCAD
ADVERTISEMENT

ADVERTISEMENT
Project cabins furnished with facades, sections and location plan.
Drawing labels, details, and other text information extracted from the CAD file (Translated from Spanish):
facade, cut aa, trapezoidal sheet metal roofing, metalwork, exposed brick, wooden structure in sight, parquet floor, dining room, kitchen, bedroom, garage, bathroom, barn, ground floor, first floor, dressing room, step, laundry, office, plant
Raw text data extracted from CAD file:
| Language | Spanish |
| Drawing Type | Full Project |
| Category | House |
| Additional Screenshots |
 |
| File Type | dwg |
| Materials | Wood, Other |
| Measurement Units | Metric |
| Footprint Area | |
| Building Features | Garage |
| Tags | apartamento, apartment, appartement, aufenthalt, autocad, cabin, cabins, casa, chalet, dwelling unit, DWG, facades, full, furnished, haus, house, HOUSES, location, logement, maison, plan, Project, residên, residence, sections, unidade de moradia, villa, wohnung, wohnung einheit |








