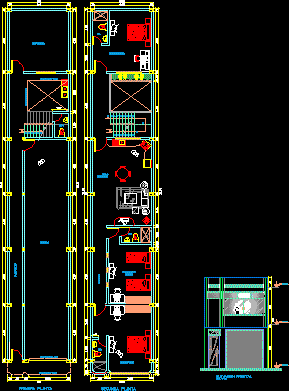Country House DWG Full Project for AutoCAD

DESIGN RURAL HOUSE Y OR COUNTRYWITH BASIC MATERIALS – PROJECT SOCIAL INTEREST
Drawing labels, details, and other text information extracted from the CAD file (Translated from Spanish):
fundabarrios, jose g. ramirez g., project:, fundavivienda, drawing :, calculation :, details, city :, scale :, barinas, date :, contains :, riotra, floor slab, foundation type, pitted stone, beam girder, floor slab , board, adduction, shower, llp, meter, isometric white water, isometrics receptacles, black water isometrics, isometry of lintels, isometry structure, sections, facades, bounded plant, furnished plant, black water network, isom. of black water, white water network, isom. white water, lighting network, isom.de lighting, isom.de receptacles, v-r, slab of foundations, env. roof, isometry, isometry, isometry, lintels, metal sheet, main door exterior view, door details, exterior view service door, exterior view bathroom door, interior view service door, interior view bathroom door, cut aa, pin , window detail, sliding rail, window details, rail for vent. sliding, frosted glass, bottom detail, rolineras, top detail, bathroom detail, section b-b, section a-a, beam section brace, main door interior view, peasant housing
Raw text data extracted from CAD file:
| Language | Spanish |
| Drawing Type | Full Project |
| Category | House |
| Additional Screenshots |
 |
| File Type | dwg |
| Materials | Glass, Other |
| Measurement Units | Metric |
| Footprint Area | |
| Building Features | |
| Tags | apartamento, apartment, appartement, aufenthalt, autocad, basic, casa, chalet, COUNTRY, Design, dwelling unit, DWG, full, haus, house, interest, logement, maison, materials, Project, residên, residence, rural, social, unidade de moradia, villa, wohnung, wohnung einheit |








