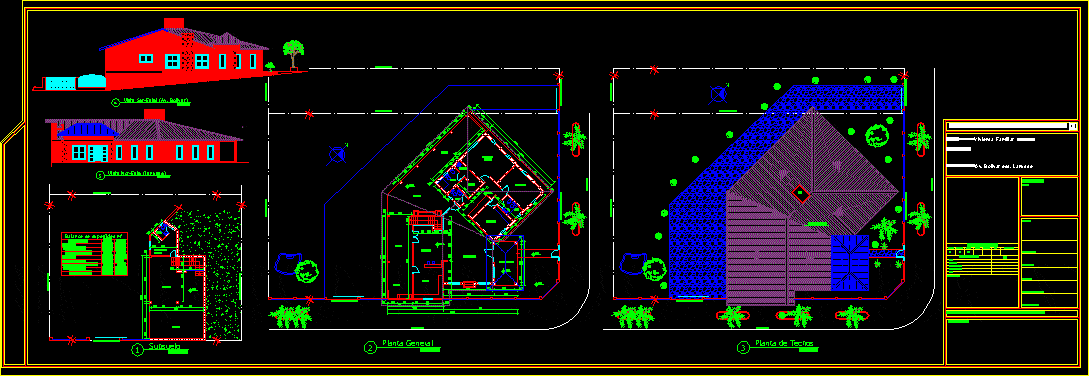Family Housing DWG Block for AutoCAD
ADVERTISEMENT

ADVERTISEMENT
FAMILY HOUSIG 410 m2 aprox. (4 BEDROOMS; 1 IN SUITE AND OTHER OF SERVICE)DEVELOPMENT IN TERRAIN WITH SLOPEl;USED LO LOCATEC THE GARAGE AND SERVICE
Drawing labels, details, and other text information extracted from the CAD file (Translated from Spanish):
sight title, living room, entrance hall, kitchen, dining room, gallery, bedroom, dressing room, bathroom, a. bathroom, grill, service bedroom, garage, zinc channel, sidewalk line, subsoil, general plant, roofing plant, ppa, bt., bacha, pool: water slope, subsoil, roof, plant gral., semi- covered, total covered, real, calc., total pb and pa, cadastral nomenclature, dept., municip., secc., plot, manz., pda. immob., needs:, work :, application :, owner, project, calculation, technical direction, survey, approval, surfaces, lot, free, observation :, plane: sanitary and electrical installation
Raw text data extracted from CAD file:
| Language | Spanish |
| Drawing Type | Block |
| Category | House |
| Additional Screenshots |
 |
| File Type | dwg |
| Materials | Other |
| Measurement Units | Metric |
| Footprint Area | |
| Building Features | Pool, Garage |
| Tags | apartamento, apartment, appartement, aufenthalt, autocad, bedrooms, block, casa, chalet, dwelling unit, DWG, Family, haus, house, Housing, logement, maison, residên, residence, suite, terrain, unidade de moradia, villa, wohnung, wohnung einheit |








