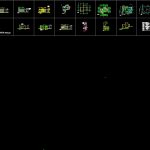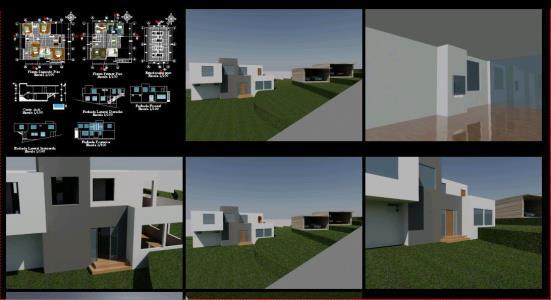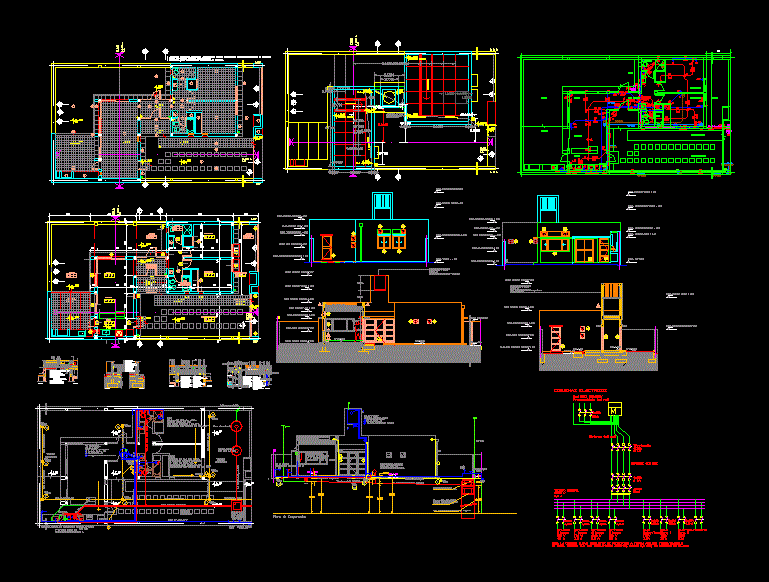House Proyect DWG Full Project for AutoCAD

project name: house studio location: Amman – Jordan area : 46.59 m2 function: bed room; sitting area;work space;kitchen;bath room and parking
Drawing labels, details, and other text information extracted from the CAD file:
south elevation, east elevation, west elevation, north elevation, column plan, ground floor plan furniture, bed room, w.c, sitting space, kit., working space, land, section a-a, ground floor plan, legaent, black glass, aluminum sheets, wooden bars, drawing no., drawing name, drawing scale, table of contents :, topography plan, site plan, ground plan, ground plan furniture, roof slope plan, areas, elevations, sections, neighbour land, wall, topography, entrance, paveing, buliding consist, of ground floor, total area, no., dim., sigh, area, ground floor table, rain water drain pipe, roof slope, table of contents, curtain box caver, detail, curtain roll, curtain rail, don by arch: khakid musallam
Raw text data extracted from CAD file:
| Language | English |
| Drawing Type | Full Project |
| Category | House |
| Additional Screenshots |
 |
| File Type | dwg |
| Materials | Aluminum, Concrete, Glass, Steel, Wood, Other |
| Measurement Units | Metric |
| Footprint Area | |
| Building Features | Garden / Park, Parking |
| Tags | apartamento, apartment, appartement, area, aufenthalt, autocad, bed, casa, chalet, details, dwelling unit, DWG, full, function, haus, house, location, logement, maison, Project, proyect, residên, residence, room, studio, unidade de moradia, villa, wohnung, wohnung einheit |








