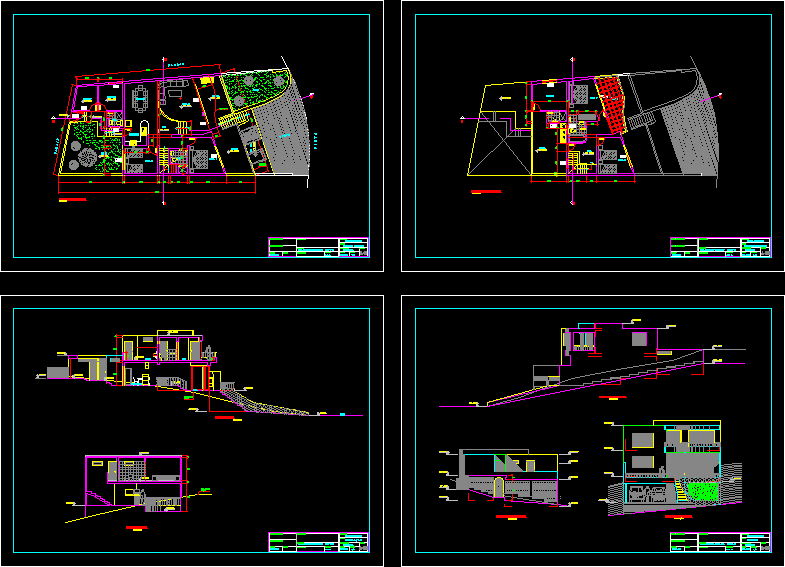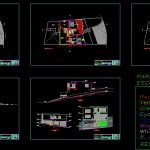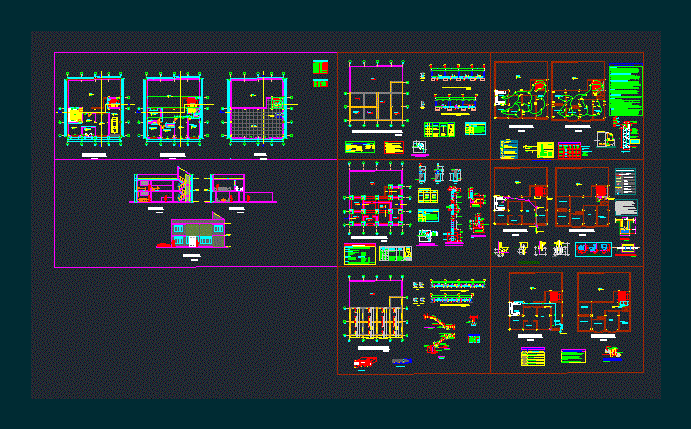Beach House DWG Block for AutoCAD

BEACH HOUSE
Drawing labels, details, and other text information extracted from the CAD file (Translated from Spanish):
c o r t e a – a, c o r t e b – b, tendal, hall, track, passage, window, car port, terrace, bathroom, window, garden, dining room, storage, guest, sheet, architecture, date, revision., a. q. m., specialty, plan, project, scale, distribution first floor, detached house, professional, location, owner :, design, adolfo rg, drawing, signature owner., professional signature, ramp, first floor, cuts aa and bb, kitchenete, elevations, service, distribution second floor, second floor plant, roof plant, front elevation, lateral elevation, rear elevation, yellow …….., green …….., cyan .. …….., blue ………., magenta ….., white ………, red ………. ., rest ……., for printing
Raw text data extracted from CAD file:
| Language | Spanish |
| Drawing Type | Block |
| Category | House |
| Additional Screenshots |
 |
| File Type | dwg |
| Materials | Other |
| Measurement Units | Metric |
| Footprint Area | |
| Building Features | Garden / Park |
| Tags | apartamento, apartment, appartement, aufenthalt, autocad, beach, beach house, block, casa, chalet, dwelling unit, DWG, haus, house, logement, maison, residên, residence, unidade de moradia, villa, wohnung, wohnung einheit |








