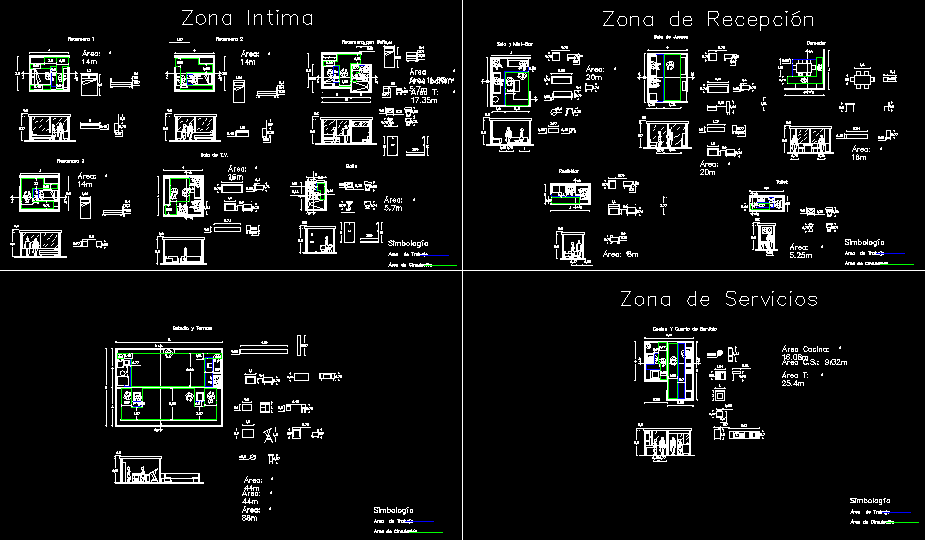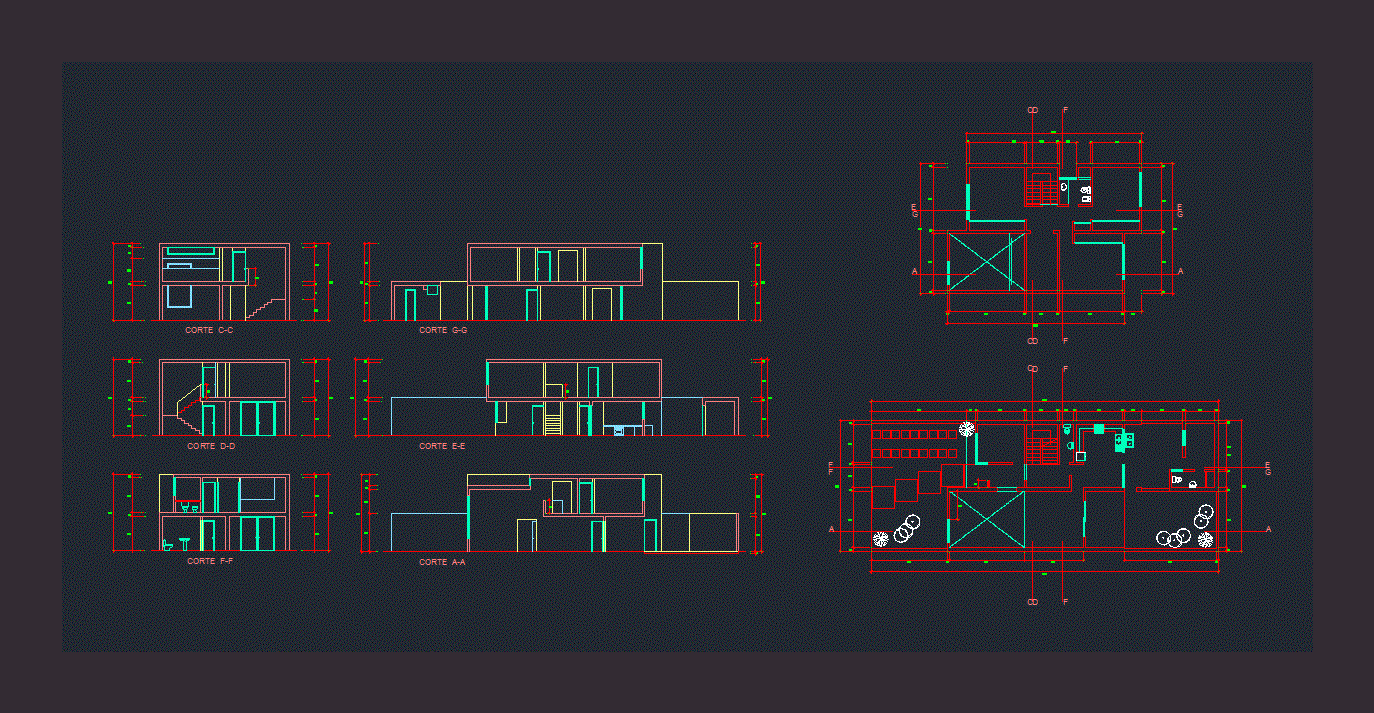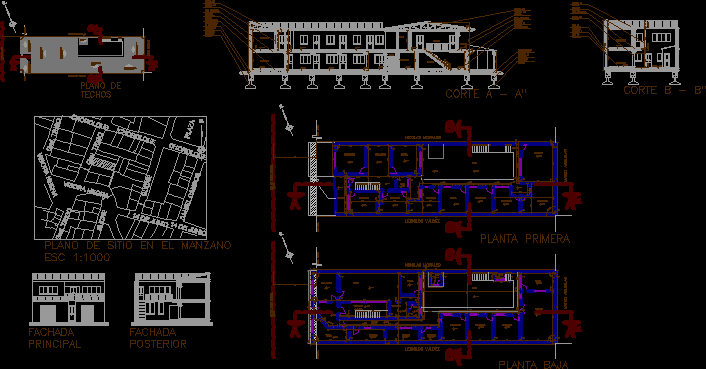Housing Study Areas DWG Block for AutoCAD
ADVERTISEMENT

ADVERTISEMENT
Small study areas of average housing .Include 2 common premises must have a building of this type.
Drawing labels, details, and other text information extracted from the CAD file (Translated from Spanish):
room and mini-bar, games room, hall, dining room, toilet, kitchen and utility room, TV room, bathroom, bedroom with bathroom, study and terrace, symbology, work area circulation area, intimate area, reception, service area
Raw text data extracted from CAD file:
| Language | Spanish |
| Drawing Type | Block |
| Category | House |
| Additional Screenshots |
 |
| File Type | dwg |
| Materials | Other |
| Measurement Units | Metric |
| Footprint Area | |
| Building Features | |
| Tags | apartamento, apartment, appartement, areas, aufenthalt, autocad, average, block, building, casa, chalet, common, dwelling unit, DWG, haus, house, Housing, include, logement, maison, premises, residên, residence, room, small, study, type, unidade de moradia, villa, wohnung, wohnung einheit |








