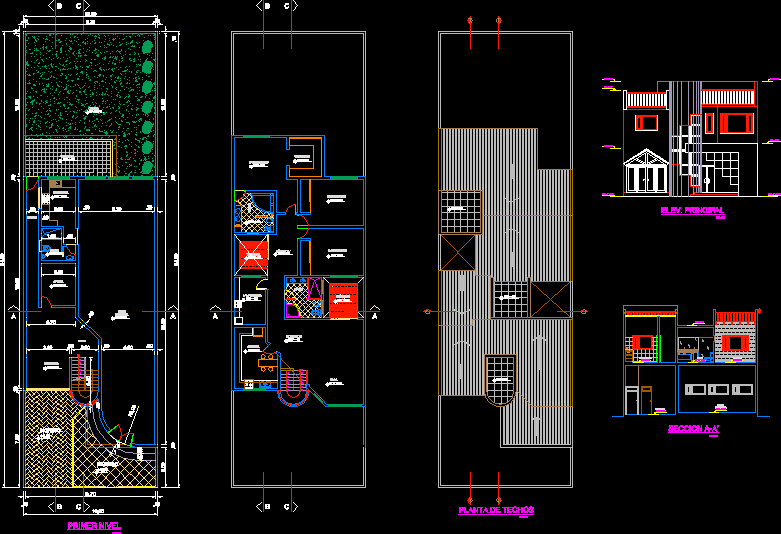Bungalow Stone Design DWG Block for AutoCAD

4 bedroom bungalow with a front sun room joinging.
Drawing labels, details, and other text information extracted from the CAD file (Translated from German):
date, state, change, xxx, replacement for :, name, origin, replacement by :, scale, edit, standard, checked, term, sheets, sheet, total floor area, proposed bungalow at name of site, dwelling type :, drawing :, drawn: c. foley, dirreen, name, horan, homes, client :, project :, castlemaine, co. kerry, aa, section a – a, conservatory, planning issue only, section aa., dpc, velux, septic tank and percolation area, proposed dwelling, surface water drainage directed to soakway, location of site notice, treatment system and, proprietary wastewater , soil polishing filter, to epa grass, margin, on suitable foundation, natural gravel base, half service road width, front elevation, master bedroom , living room, hallway, bathroom, kitchen, dining, en-suite, utility, sunroom, floor plan, archway, hot press, side elevation, section aa, rear elevation
Raw text data extracted from CAD file:
| Language | Other |
| Drawing Type | Block |
| Category | House |
| Additional Screenshots |
 |
| File Type | dwg |
| Materials | Concrete, Other |
| Measurement Units | Imperial |
| Footprint Area | |
| Building Features | |
| Tags | apartamento, apartment, appartement, aufenthalt, autocad, bedroom, block, bungalow, casa, chalet, Design, dwelling unit, DWG, floor plan, front, haus, house, logement, maison, residên, residence, room, stone, sun, unidade de moradia, villa, wohnung, wohnung einheit |








