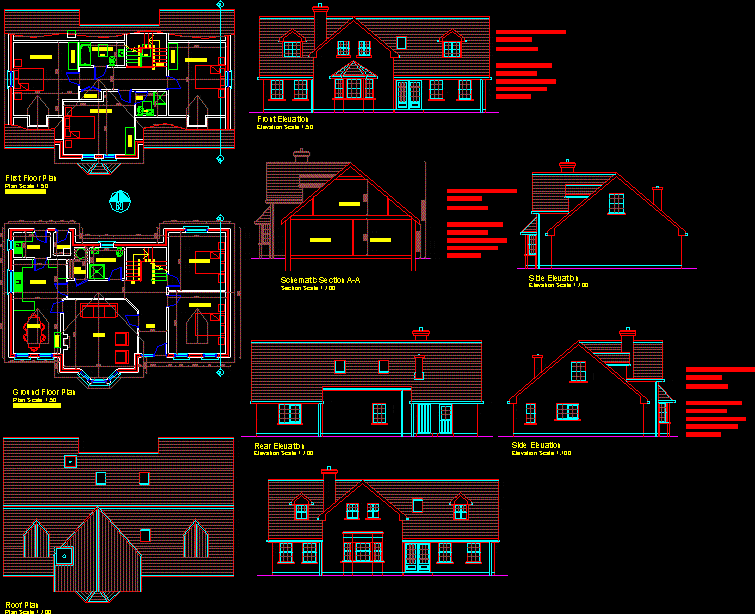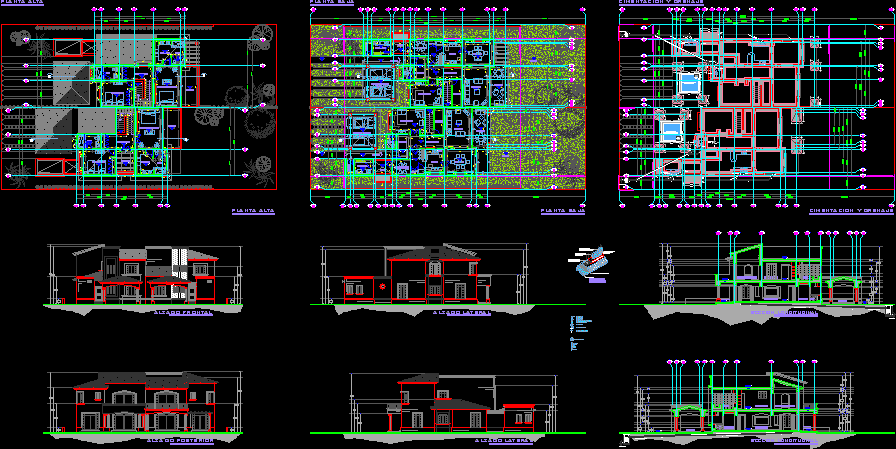Dormer Bungalow DWG Block for AutoCAD

Five bedroom dormer bungalow type dwelling
Drawing labels, details, and other text information extracted from the CAD file:
grosvenor court upper high street killarney co. kerry, rev no:, drawing no:, scale:, drawing:, job title:, client:, checked:, drawn:, date:, paudie, o’mahoney, and associates, consulting engineers and architects, revision:, all errors and ommisions to be reported to the architect., work only from figured dimensions., do not scale from this drawing., this drawing is copyright c, notes:, roof plan, living, hall, dining, utility, kitchen, bathroom, stove, boiler, hot, press, ground floor plan, first floor plan, store, e.s., down, velux, schematic section a-a, front elevation, side elevation, rear elevation, robes, concrete capping to chimney, slates to roof, p.v.c. fascia, soffit,and, rainwater goods, p.v.c. windows and doors, smooth render finish, plaster plinth, velux rooflights
Raw text data extracted from CAD file:
| Language | English |
| Drawing Type | Block |
| Category | House |
| Additional Screenshots |
 |
| File Type | dwg |
| Materials | Concrete, Other |
| Measurement Units | Metric |
| Footprint Area | |
| Building Features | |
| Tags | apartamento, apartment, appartement, aufenthalt, autocad, bedroom, block, bungalow, casa, chalet, dwelling, dwelling unit, DWG, haus, house, logement, maison, residên, residence, type, unidade de moradia, villa, wohnung, wohnung einheit |








