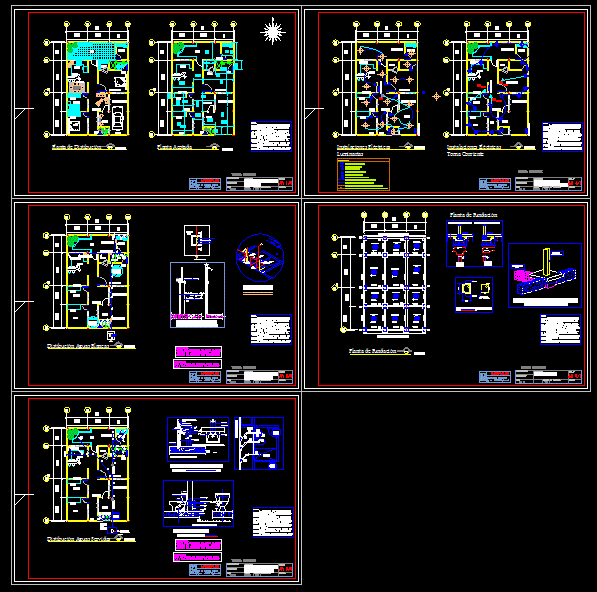Apartment DWG Block for AutoCAD
ADVERTISEMENT

ADVERTISEMENT
Proposed split level apartment, with orthogonal axes
Drawing labels, details, and other text information extracted from the CAD file (Translated from Spanish):
niv., fused structures directly against the ground, slabs, sills, beams, furnished, structural details, distribution plant of columns, main warehouse, laundry, parking, kitchen, detail type column a, detail column type b, detail column type c, detail column type d, moisture floor, typical detail of hearth, between rigid frames, section a – a ‘, section b – b’, dining room, room, bedroom, ss, main, typical wall cut in the adjoining perimeter, slab flat, typical detail, structural assembly of stands, plant, type column projection, general furnished floor
Raw text data extracted from CAD file:
| Language | Spanish |
| Drawing Type | Block |
| Category | House |
| Additional Screenshots |
 |
| File Type | dwg |
| Materials | Other |
| Measurement Units | Metric |
| Footprint Area | |
| Building Features | Garden / Park, Parking |
| Tags | apartamento, apartment, appartement, aufenthalt, autocad, axes, block, casa, chalet, dwelling unit, DWG, haus, house, Level, logement, maison, orthogonal, proposed, residên, residence, split, unidade de moradia, villa, wohnung, wohnung einheit |








