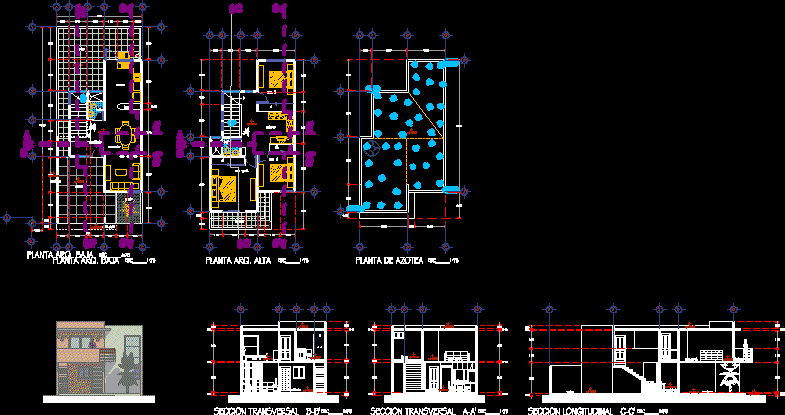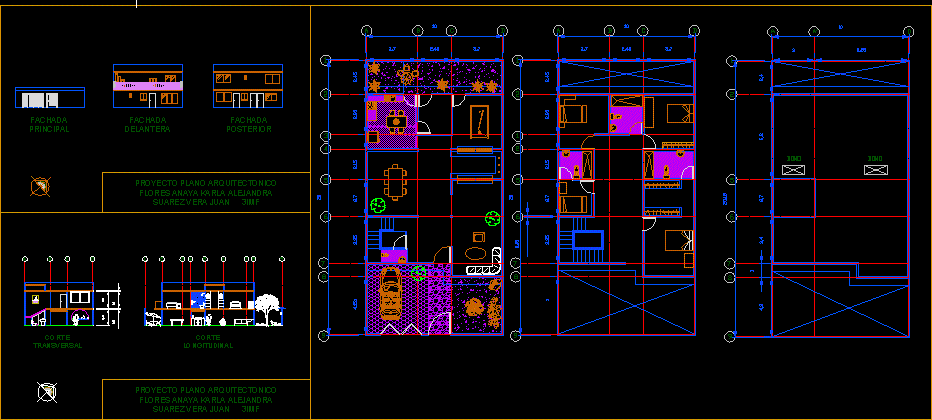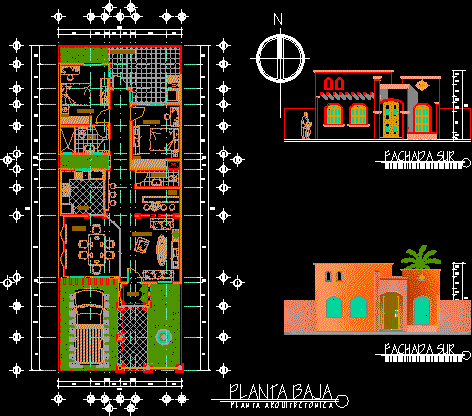1 Floor Plan To Increase Home DWG Plan for AutoCAD

IS THE FIRST STEP IN A HOUSE THAT WILL BE FURTHER EXPANDED
Drawing labels, details, and other text information extracted from the CAD file (Translated from Spanish):
leaf, foundation plant and plumbing installations – ground floor – perspectives of the house – box of areas – technical specifications – location, contains: reinforced concrete foundation, chains, columns, concrete floors, ceramic floors, floating floor, doors aluminum and wood, aluminum windows, eternit roof and tile, stucco ceiling, interior and exterior painting: vinyl latex, metal roof structure, zoning :, cospo :, metal structure mezzanine, sewage inspection well , rainwater revision well, rainwater network, wastewater downpipe, wastewater outlet, rainwater downpour, south circumvallation, via monay – paccha, iess hospital, road to rayoloma, land, location – location – picture of areas, urbanizacion santa sofia, frontal elevation – rear elevation – cut aa – court bb – location and roof plant – electrical installations on ground floor – single line diagram – symbology, simple switch, simple switch, double outlet, polarized, distribution board, general board, planimetric survey of the property, name of the technical manager, location sketch:, professional record, signature, total area of the lot, plot of land Mr. carlos andres sampedro lamb and mrs. patricia alexandra sampedro lamb, property located in the urbanization santa sofia – guncay the valley, content:, project of housing of the family palaces sampedro, proposals ground floor, family housing palaces sampedro, ground floor, network, kwh, kitchen , dining room, living room, study, parents bedroom, access, garage, patio, lav., sec., laundry, hall, street b, to the junction of monay-paccha, tomebamba river, the cowhide, time, the telegraph, the universe, newspaper today, the press, the mercury, the reason, hnos.restrepo a., the commerce, the mail, advance, the national, the north, the broom, echoes of azuay, the free quiteno, the espresso, the chronicle , vargas v., m.azuela, j.flores, porfirio barba j., pablo neruda, s. allende, c.mariategui, ciro alegre, c.vallejo, d.sarmiento, c. vigil, a.nervo, r. dario, a.bello, gral.artigas, b.houssay, sara urco, lumbaqui, coya, kulla, amauta, july abbot ch., davila, ordonez, av.yana urco, v.moreno, djtorres, corral, une, guatana, imbaya, chican, mollepongo, charaphoto, chonta, huasi, illiniza, antisana, sanan boxes, cahuasqui, culebrillas, mantense, quipaypan, valdivia, machalilla, chorrera, narrio, i.cordero, cuauctemoc, rio paute, av. the andes, chichen itza, mama ocllo, tiahuanaco, charruas, guaranies, chibchas, caupolican, teotihuacan, mayan, nazca, tamariz, aguilar, murillo, r.galarza, princess pacha, ayamarca, ayarucho, the yungas, m.torres, munoz c., h.cordero c., l.abad h., andrade, sacsayhuaman, inti, coricancha, chapultepec, rayoloma, e.guevara, sandino, jose marti, c.torres, pancho, villa, benito juarez, omar torrijos, oscar romero, o.romero, av.pumapungo, bogota, la paz, asuncion, santiago, montevideo, oea, pasture, cali, buenos aires, the spectator, the scoops, medellin, line ferrea, the cosmopolitan, republican, progress, morlaquia, the herald, lima, caracas, brasilia, tumbez, rio de janeiro, managua, san jose, de la oea, tegucigalpa, san juan, popayan, e. zapata, havana, trujillo, arequipa, pto.principe, kingston, montreal, moctezuma, monay park, hualcopo, the shiris, epliclachima, av.altiplano, maita capac, carancallo, nazacota puento, of the audience, of the cabildo, kingdom of quito, antisuyo, autachi, cajamarca, chincha, collasuyo, jumandi, guadalajara, washington, oruro, of the andean pact, potosi, valparaiso, barranquilla, barquisimeto, maracaibo, cuzco, cartagena de indias, sao paulo, merida, av. southern circumvallation, overhead lighting, translucent roof, glass cover, lighting and artificial ventilation, b.a.ll., withdrawal line, ground floor projection
Raw text data extracted from CAD file:
| Language | Spanish |
| Drawing Type | Plan |
| Category | House |
| Additional Screenshots |
 |
| File Type | dwg |
| Materials | Aluminum, Concrete, Glass, Wood, Other |
| Measurement Units | Metric |
| Footprint Area | |
| Building Features | Garden / Park, Deck / Patio, Garage |
| Tags | apartamento, apartment, appartement, aufenthalt, autocad, casa, chalet, dwelling unit, DWG, expanded, floor, haus, home, house, logement, maison, plan, residên, residence, step, unidade de moradia, villa, wohnung, wohnung einheit |








