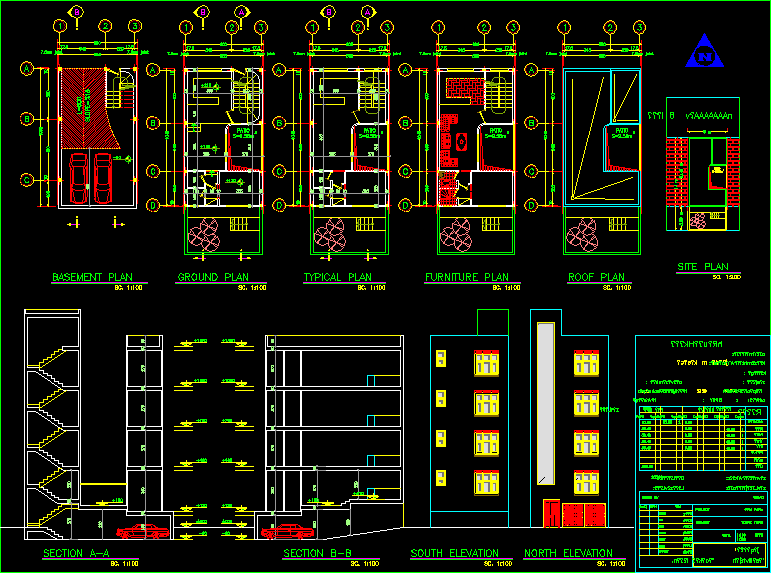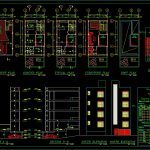Floor Plan Living DWG Plan for AutoCAD
ADVERTISEMENT

ADVERTISEMENT
Plant housing and views frontal and transversal
Drawing labels, details, and other text information extracted from the CAD file:
south elevation, basement plan, ground plan, typical plan, furniture plan, north elevation, patio, roof plan, site plan, section a-a, section b-b, chec, approv, visit, desig, draw, arch, str, order by, subject, project
Raw text data extracted from CAD file:
| Language | English |
| Drawing Type | Plan |
| Category | House |
| Additional Screenshots |
 |
| File Type | dwg |
| Materials | Other |
| Measurement Units | Metric |
| Footprint Area | |
| Building Features | Deck / Patio |
| Tags | apartamento, apartment, appartement, architect, aufenthalt, autocad, casa, chalet, dwelling unit, DWG, floor, frontal, haus, house, Housing, living, logement, maison, plan, plant, residên, residence, transversal, unidade de moradia, views, villa, wohnung, wohnung einheit |








