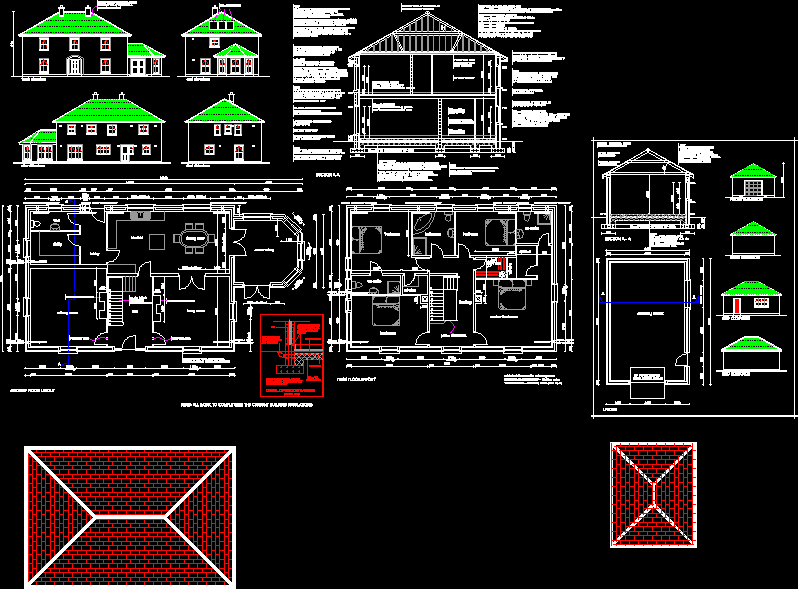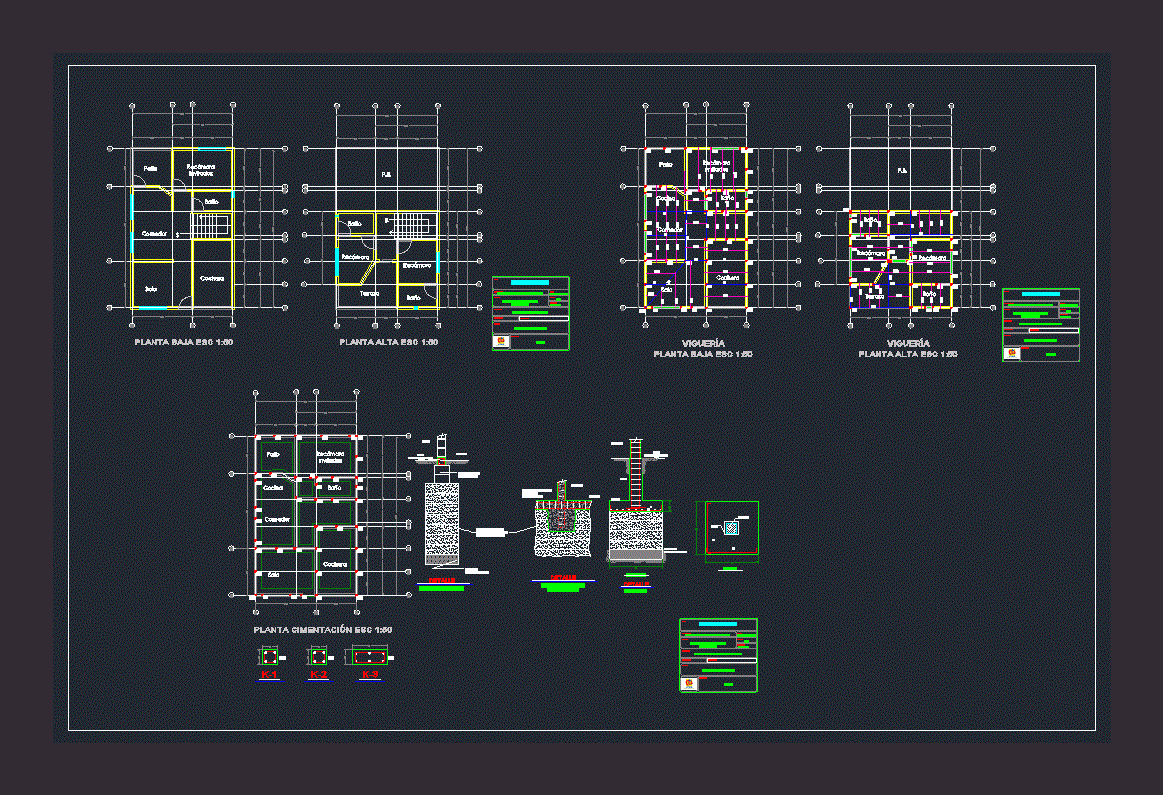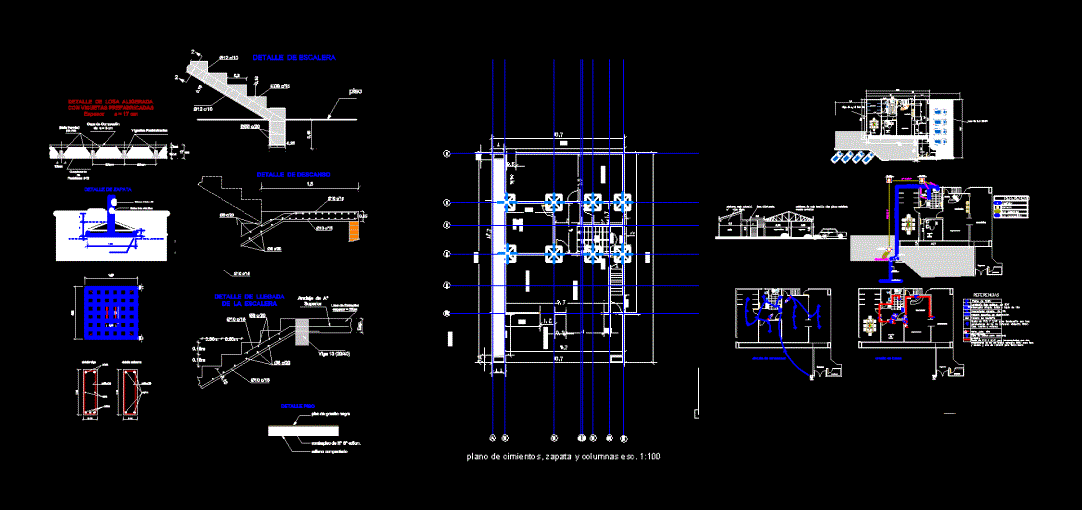Villa – Architecture Design DWG Block for AutoCAD

Villa – Architecture Design
Drawing labels, details, and other text information extracted from the CAD file:
detail of radon barrier, fitted should subsequent test, pipe can be extended and fan, and is capped, reading require it, outside dwelling, pipe terminates, dpc, hardcore, pipe to sump, continuous radon, membrane with all, joints lapped and, sand blinding, sealed, living room, lobby, utility, w.c., master bedroom, undisturbed sub – soil., floor, vent externally, napped plaster or selected pebble, dash finish externally, vents at ridge at least equal to, cloaks, bathroom, arch over, section a – a, door in steel frame, layout, gutters , downpipes , facias, match dwelling., external finish to, slates to match dwelling on, single layer slaters felt on, roof, end elevation, rear elevation, front elevation, d.p.c., perm vent over, selected fire surround, cavities closed in blockwork as shown, vertical d.p.c. to all external ope’s, dining area, note: all work to comply with the current building regulations, ground floor layout, sitting room, with turned, hd. wd. stairs, kitchen, hall, rear elevation, front elevation, end elevation, under chimney caps, first floor layout, with technical guidance document l of the, pre-stressed conc lintols to remainder, lateral supports to walls by roof shall be, all necessary roof supports shall be included, insulation to comply with technical guidance, section a-a, i.g. steel lintols or similar to ope’s, pre-cast conc cills, note:, triple glazing, technical guidance document b of the, all bedrooms should have one window, technical guidance document b of, double joists to dormers, napped plaster finish on expanded, note, dormers, whether or not specifically specified, wide spans to support struts, from chimney walls, selected solid panel, moulded sktg., pine doors internally, moulded arch, ground floor, to prevent cold bridging, insulation to comply with, hd. wall finish int., with skim gypweld, finish to ceiling, landing, bedroom, access into dwelling, habitable room, and ground floor wc to comply with, provide mechanical ventilation to all, comply with technical guidance document f, shall be installed in accordance with, architects details, vents at eaves at least equal to, battens on vapour permeable underlay by tyvec or similar on, upvc gutters, downpipes,, technical guidance document m, c y l, en-suite, press, hot, conservatory, fixd to under side of conc. slab, precast conc. floors, document l of the building regulations.
Raw text data extracted from CAD file:
| Language | English |
| Drawing Type | Block |
| Category | House |
| Additional Screenshots |
 |
| File Type | dwg |
| Materials | Concrete, Steel, Wood, Other |
| Measurement Units | Metric |
| Footprint Area | |
| Building Features | A/C, Garage |
| Tags | apartamento, apartment, appartement, architecture, aufenthalt, autocad, block, casa, chalet, Design, dwelling unit, DWG, haus, house, logement, maison, residên, residence, unidade de moradia, villa, wohnung, wohnung einheit |








