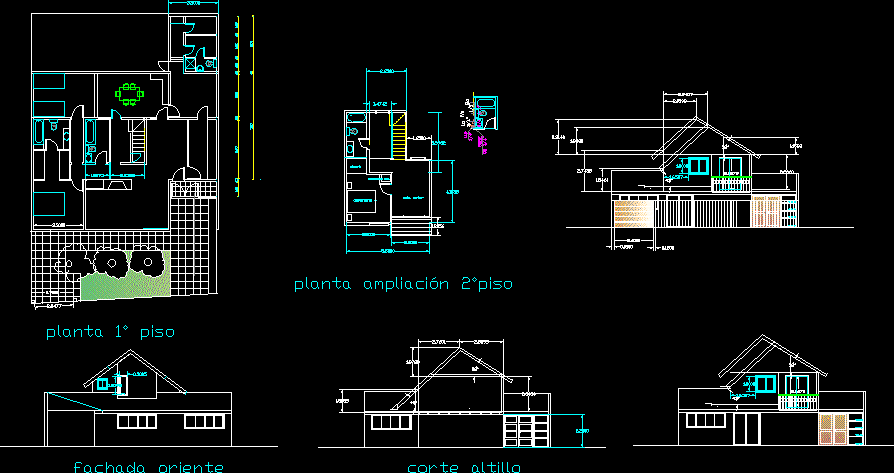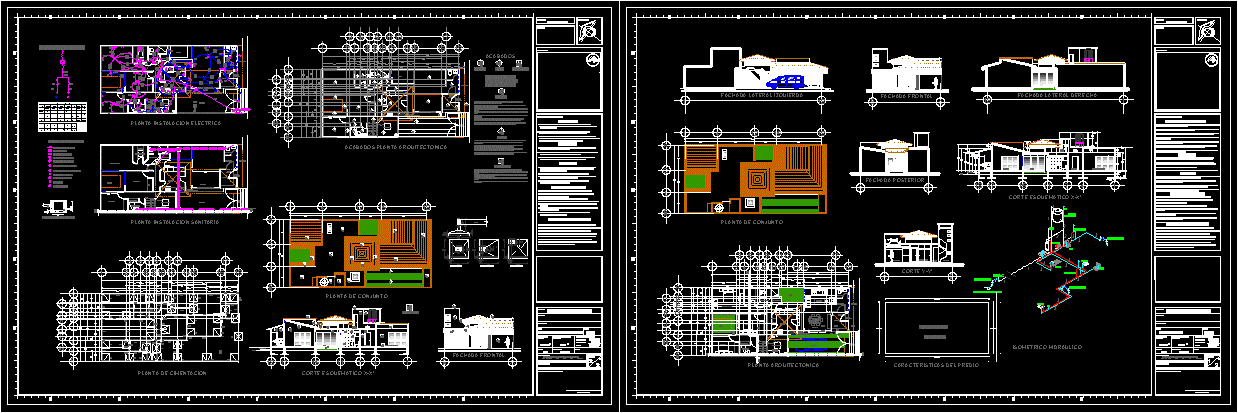Amplification Second Floor In Housing DWG Block for AutoCAD
ADVERTISEMENT

ADVERTISEMENT
Amplification bedroom , living and bathroom at second floor of single family housing – Santiago de Chile
Drawing labels, details, and other text information extracted from the CAD file (Translated from Spanish):
dining room, pml, up, llp, east facade, court attic, roofing plant, stationary glass, fireplace niche exist., closet, living room
Raw text data extracted from CAD file:
| Language | Spanish |
| Drawing Type | Block |
| Category | House |
| Additional Screenshots |
 |
| File Type | dwg |
| Materials | Glass, Other |
| Measurement Units | Metric |
| Footprint Area | |
| Building Features | Fireplace |
| Tags | amplification, apartamento, apartment, appartement, aufenthalt, autocad, bathroom, bedroom, block, casa, chalet, de, dwelling unit, DWG, Family, floor, haus, house, Housing, living, logement, maison, residên, residence, santiago, single, unidade de moradia, villa, wohnung, wohnung einheit |








