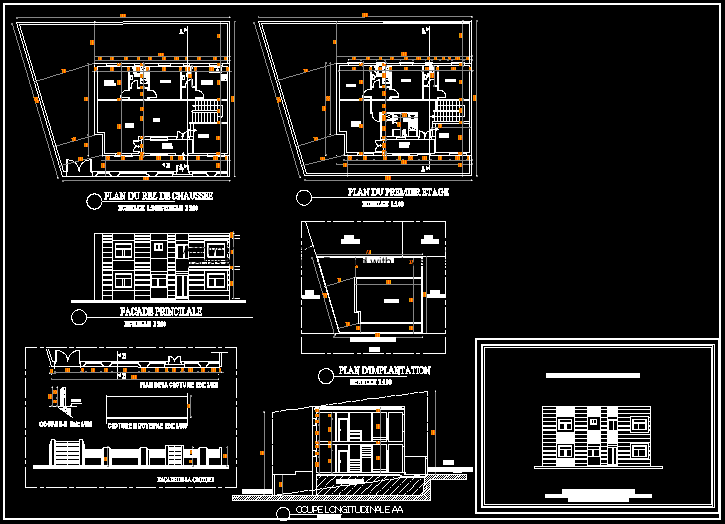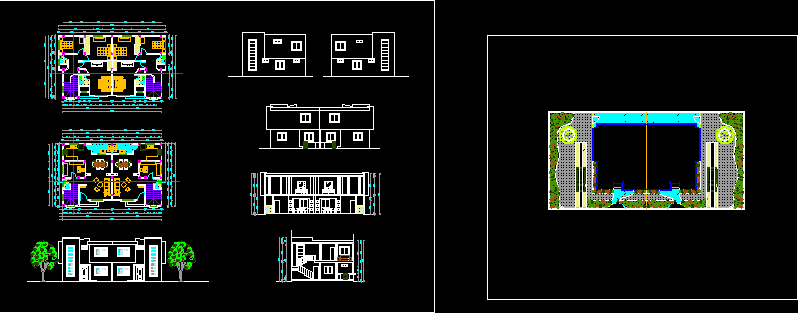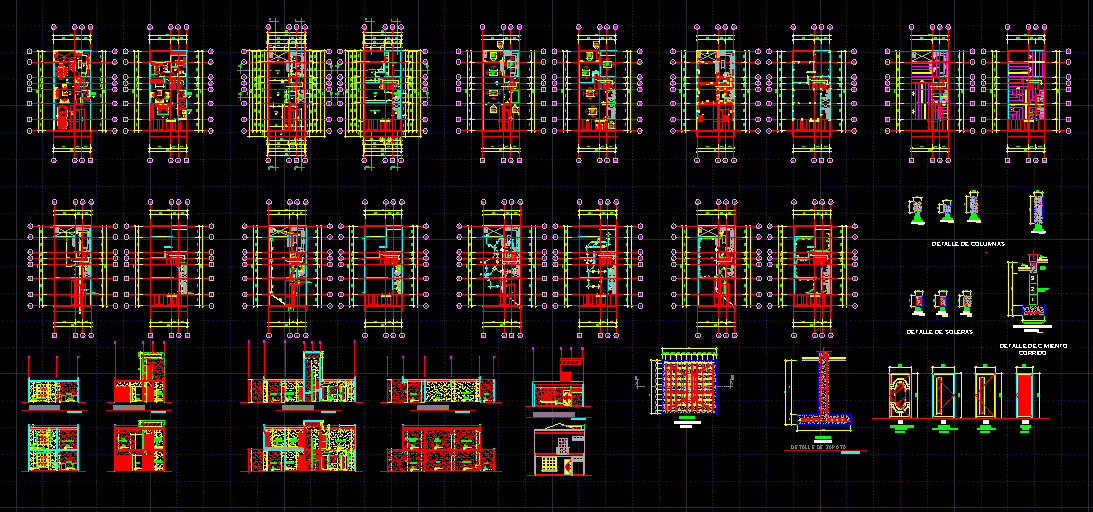Tridipanel Or Convintec Housing In Rough Terrain DWG Block for AutoCAD

Housing in rough terrain
Drawing labels, details, and other text information extracted from the CAD file (Translated from Spanish):
variable, overlapping mesh, panel, or annealed wire., spenax, or hartco, to join, zadora or manually, cem-sand mortar, polystyrene thickness, mortar applied in, site, lan-machine, panel in continuous walls, detail of union of, without scale, mesh union, corner, of, walls of tridipanel, polystyrene var., interior walls, panel in walls of corner, wall of tridipanel, of polystyrene, variable thickness, reinforcement in vain , detail of, union mesh, corner of, with polystyrene var., intersection of walls, vain should be placed diagonal reinforcement mesh, in the interior and exterior corners of the openings, windows., diagonal in the corners, interiors and extruded of, of doors and windows, in doorways and, in window spans, detail of reinforcement, variable thickness, tridipanel roof, flat mesh, roof :, corner mesh, wall :, of panels on deck, inter walls. and slab of entrep., detail of intersection, detail of union, concrete, mesh union, corner, exterior walls:, outer walls. and slab of azot., of panels in slab of azot., compacted, filling, coating, detail of running shoe, coating., electrowelded mesh, exterior walls, cold water line, hot water line, fira water outlet, exit of hot water, water heater, cold water pipeline, hot water pipe, low cold water pipe, low hot water pipe, vent pipe, symbology, garden key, black water drain, ban, co, ceiling lamp, flying lamp, single damper, three-way damper, double contact, telephone outlet, television outlet, ceiling fan with lamp, load center, electrical line by wall or slab, drain pipe evaporator, air supply pipe, compressor, minisplit compressor unit, gas supply line, spot light, stv, both directions, filling with material, excavation product, concrete, mortar template, insulated, detail of footing, detail of castle, detail of column, detail of trabe of league, content :, scale :, date :, lamina :, architectural plant, main elevation, foundation plant, plants of facilities, plant modulation walls, floor modulation slabs, bedroom, bathroom , kitchen, dining, pantry, garage, storage, tv, computer, master, dw, architectural plant, main elevation, plant assembly, plant assembly, longitudinal cut a – a ‘, foundation plant, plant modulation walls, plant modulation slabs, plant inst. hydro-sanitary, plant inst. electrical, longitudinal cut a – a ‘
Raw text data extracted from CAD file:
| Language | Spanish |
| Drawing Type | Block |
| Category | House |
| Additional Screenshots |
 |
| File Type | dwg |
| Materials | Concrete, Other |
| Measurement Units | Imperial |
| Footprint Area | |
| Building Features | A/C, Garden / Park, Deck / Patio, Garage |
| Tags | apartamento, apartment, appartement, aufenthalt, autocad, block, casa, chalet, dwelling unit, DWG, haus, house, Housing, logement, maison, residên, residence, terrain, tridipanel, unidade de moradia, villa, wohnung, wohnung einheit |








