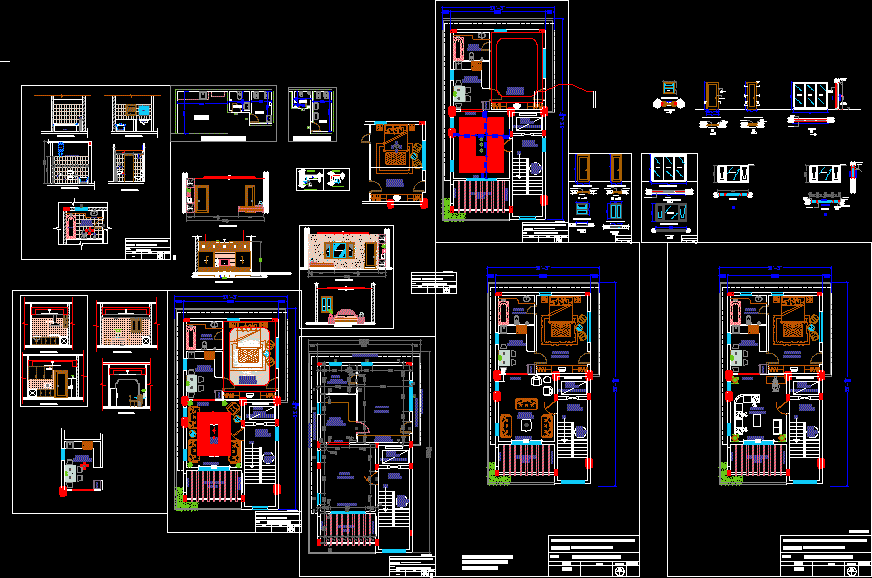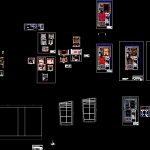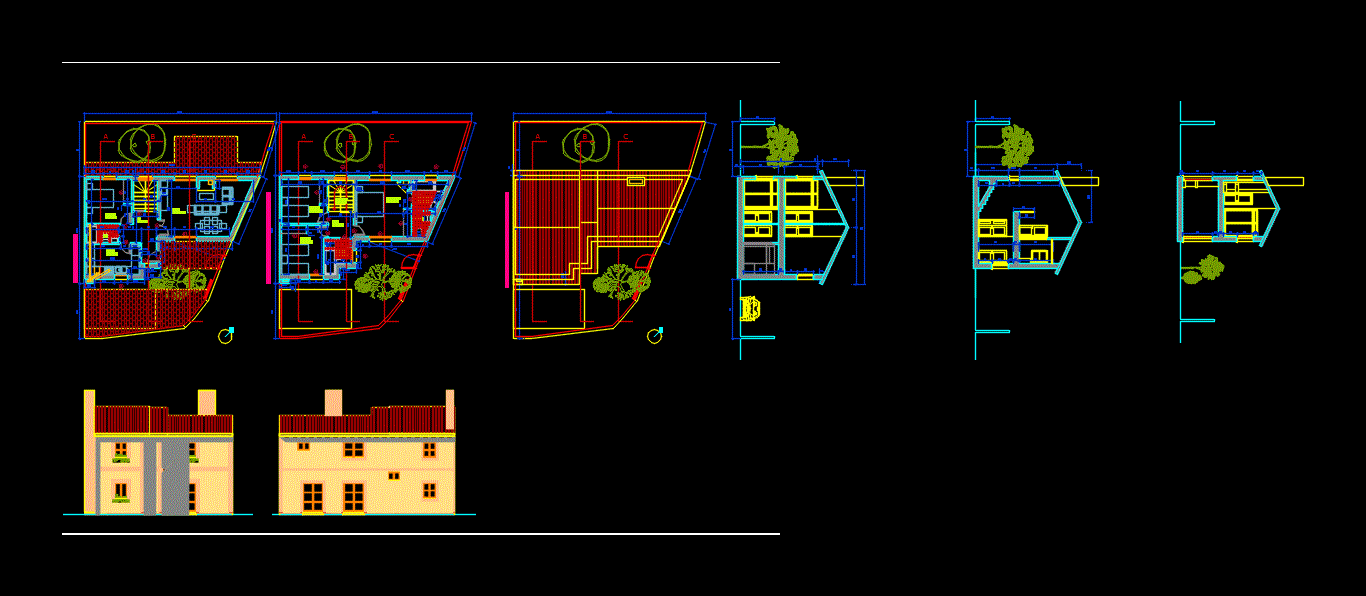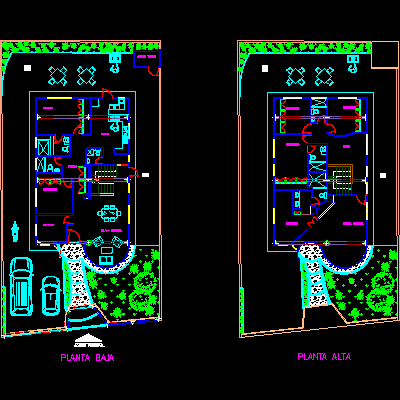Interiors DWG Block for AutoCAD

Interiors for pent house
Drawing labels, details, and other text information extracted from the CAD file:
fixed glass, t.v, storage, opening, sliding door, as.det., m.s pergola, lounge, kitchen, bed room, toilet, pent house floor plan, scale, date, promoters :, title:, north, drg.no., opening, fridge, drawer’s, hanging, wash basin, ledge, shower, point, ring, towel, mirror, bath tub, health, cleanex, rool, faucet, mixture, wall, wall hung, e.w.c, electric chimney, sliding door, n.t.s, pent house interior details plan, door shutter, t.w frame, fixed glass, aluminum sliding door, glass shutter, fixed glass, wardrobe, glass, lintel, groove, teak veneer, fly proof shutter, glass shutter, inside, out side, typical door, window detail, shower point, geyser, toilet details, bottom of slab, sld, first floor toilet, ground floor toilet, pantry, she, muhammed . omer uddin
Raw text data extracted from CAD file:
| Language | English |
| Drawing Type | Block |
| Category | House |
| Additional Screenshots |
 |
| File Type | dwg |
| Materials | Aluminum, Glass, Other |
| Measurement Units | Metric |
| Footprint Area | |
| Building Features | |
| Tags | apartamento, apartment, appartement, aufenthalt, autocad, block, casa, chalet, dwelling unit, DWG, haus, house, interiors, logement, maison, residên, residence, unidade de moradia, villa, wohnung, wohnung einheit |








