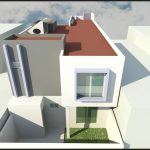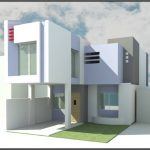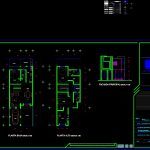Housing DWG Block for AutoCAD
ADVERTISEMENT

ADVERTISEMENT
Broadening housing in Cunduacan – Tabasco – Architectonic plants and perspectives
Drawing labels, details, and other text information extracted from the CAD file (Translated from Spanish):
ups, specifications, scale:, dimensions :, meters, project :, handle, abitacion, architectural design, gibran rodriguez pina, plane :, architecture workshop iv, a r q u i t t c n i c o, matter:, advisors :, arq. ramon perez abreu, juarez university, autonomo de tabasco, arq. angelica lizardo perez, service patio, kitchen, w.c., bedroom, dining room, living room, green area, garage, study, interior garden, dressing room, quality lines, n.p.t., hernandez gan lorenzo antonio
Raw text data extracted from CAD file:
| Language | Spanish |
| Drawing Type | Block |
| Category | House |
| Additional Screenshots |
    |
| File Type | dwg |
| Materials | Other |
| Measurement Units | Metric |
| Footprint Area | |
| Building Features | Garden / Park, Deck / Patio, Garage |
| Tags | apartamento, apartment, appartement, architectonic, aufenthalt, autocad, block, broadening, casa, chalet, dwelling unit, DWG, haus, house, Housing, logement, maison, perspectives, plants, residên, residence, tabasco, unidade de moradia, villa, wohnung, wohnung einheit |








