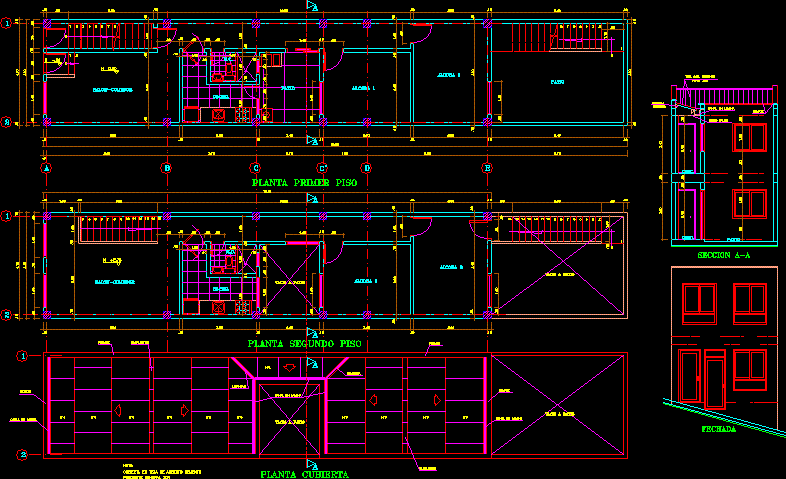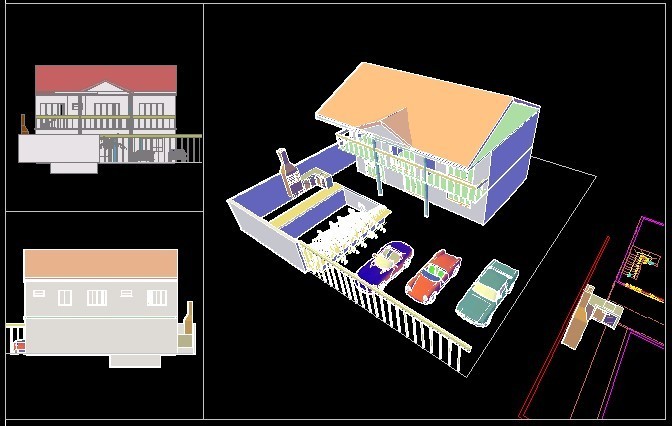Housing 2 Plants With Minimum Measures DWG Full Project for AutoCAD
ADVERTISEMENT

ADVERTISEMENT
Project housing 2 plants in terrain 12mx12m irregular
Drawing labels, details, and other text information extracted from the CAD file (Translated from Spanish):
high floor, ground floor, cut a-a, vidro, arch. giuseppe conte, municipality of conception, plan, permission, kind of work :, destination :, owner :, street :, map :, location sketch :, project :, technical direction :, constructor :, municipal approval :, observations :, His p. ground :, sup. cover:, date:, professional school, circ., sec., manz., parc., p.f., p.m., new work, housing, plant – front – court, cadastre, c. a o., enlargement, court b-b, street, renault, sidewalk, l.m.
Raw text data extracted from CAD file:
| Language | Spanish |
| Drawing Type | Full Project |
| Category | House |
| Additional Screenshots |
 |
| File Type | dwg |
| Materials | Other |
| Measurement Units | Metric |
| Footprint Area | |
| Building Features | |
| Tags | apartamento, apartment, appartement, aufenthalt, autocad, casa, chalet, dwelling unit, DWG, full, haus, house, Housing, irregular, logement, maison, Measures, minimum, mxm, plants, Project, residên, residence, terrain, unidade de moradia, villa, wohnung, wohnung einheit |








