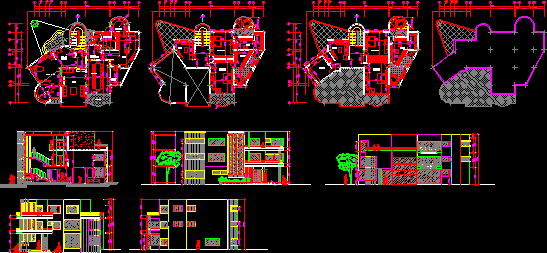Housing Social Interest Three Rooms DWG Detail for AutoCAD

Housing Social Interest – Plants – Elevations – Constructive Details for production in series at level 3
Drawing labels, details, and other text information extracted from the CAD file (Translated from Spanish):
empty lots, unmodified, empty lots, modified, common areas, legend :, project :, urbanization gardens of the south, location :, chiquimulilla, guatemala, content :, modified plan of the set, date :, scale :, plan of the set, southern gardens, chiquimulilla – santa rosa, dimensions and architecture, indicated, lrsc, leaf, floor plan, single-family house, architecture plant, level, kitchen, ss, patio, living room, garden, garage, electrical installation plant , strength, electrical installation plant, lighting, electrical installation, lighting, electrical installation, strength, colors for circuits and returns red, blue, etc, blacon for neutral, against indications, you can use another type of pipe, to the bottom of the box, specifications, of flipones, symbology of electrical installation, symbol, description, distribution board, counter, outlet for lamp in slab, detail of receptacle, installation, without ecala, variable, poliducto, tap for kitchen, niv. finished floor, general height socket, post detail for meter, sanitary installation, hydraulic installation, hydraulic installation plant, sanitary installation plant, yee, terminal siphon, reducer, horizontal tee, vertical tee, home candle, register box, pipe of cement indicated diameter, pvc pipe black water day indicated, symbology of sanitary installation, to collector, pipe of p.v.c. of rain water day. indicated, indidca pluvial water drop, bap, cement interior, plant, register box, level of revalse, level of liquid intake, pipe, no scale, height of taps, elbow, adapter, nipple, device wait, Symbology of hydraulic installation, indicates pvc pipe indicated diameter, stack, jet, shower, sink, toilet, roofing plant, rainwater, rush, top of the box, comes from meter, measured lines, connection diagram of bars, dishwashers, drinking water, isometric of intalacion, plant foundation and columns, pin, corrido foundation, column type, cc, va, foundation symbology, diameter in., iron no, nomenclature, detail of columns, detail of foundations, detail of foundations, section i – i ‘, typical housing , plant dearmado ceiling, plant finishes, prefabricated, symbolism of finishes, type of door, width, slate door, material, vain, type, high, units, concrete cake, finishes, wall, sky, floor, ceramic floor , ——–, rails, metal, lintel, ashlar, window type, aluminum, window stencil, no., elevation, front elevation, walls, ventaneria, roof, prefabricated slab, prefabricated slab, section a – a ‘, metal, door, section b – b’, cast slab prefabricated, d e wood, rest of bath, see detail, bolck of pomez, intermediate beam, foundation, main beam, typical cut, armed typical of beam, axes a, b, c, detail of beam, crown hearth, indicates main beam, indicates sheet, symbology of roof reinforcement, start modulating sheet, indicates hearth, reinforcement, electrowelded mesh, mesh based on steel rods, high strength joined by, electrical resistance welding, interior finish, structural sheet, galvanized steel, concrete slab, thickness over, crest of sheet, detail, cellular cover, block of, pre-cast beam, steel sheet, slab level, nlt, finished, anchored in beam, cane, lateral anchor, detail, overlap, female end , male end, rainwater down, bap, pipe passage, indicates electrolysis, passage of pipeline, cast iron, exit to street
Raw text data extracted from CAD file:
| Language | Spanish |
| Drawing Type | Detail |
| Category | House |
| Additional Screenshots |
  |
| File Type | dwg |
| Materials | Aluminum, Concrete, Plastic, Steel, Wood, Other |
| Measurement Units | Metric |
| Footprint Area | |
| Building Features | Garden / Park, Deck / Patio, Garage |
| Tags | apartamento, apartment, appartement, aufenthalt, autocad, casa, chalet, constructive, DETAIL, details, dwelling unit, DWG, elevations, haus, house, Housing, interest, Level, logement, maison, plants, production, residên, residence, rooms, series, social, unidade de moradia, villa, wohnung, wohnung einheit |








