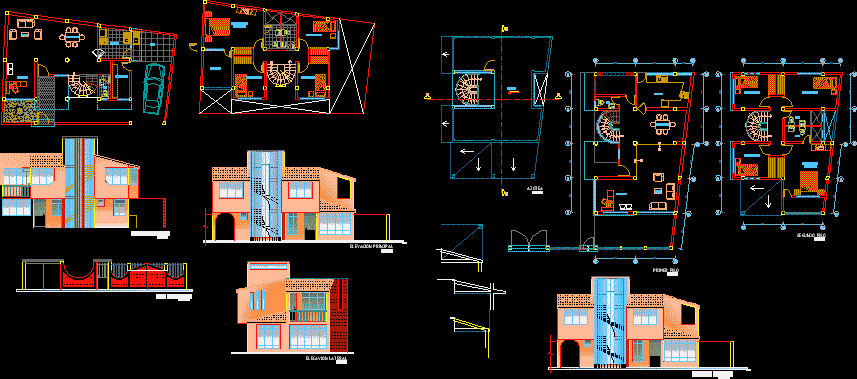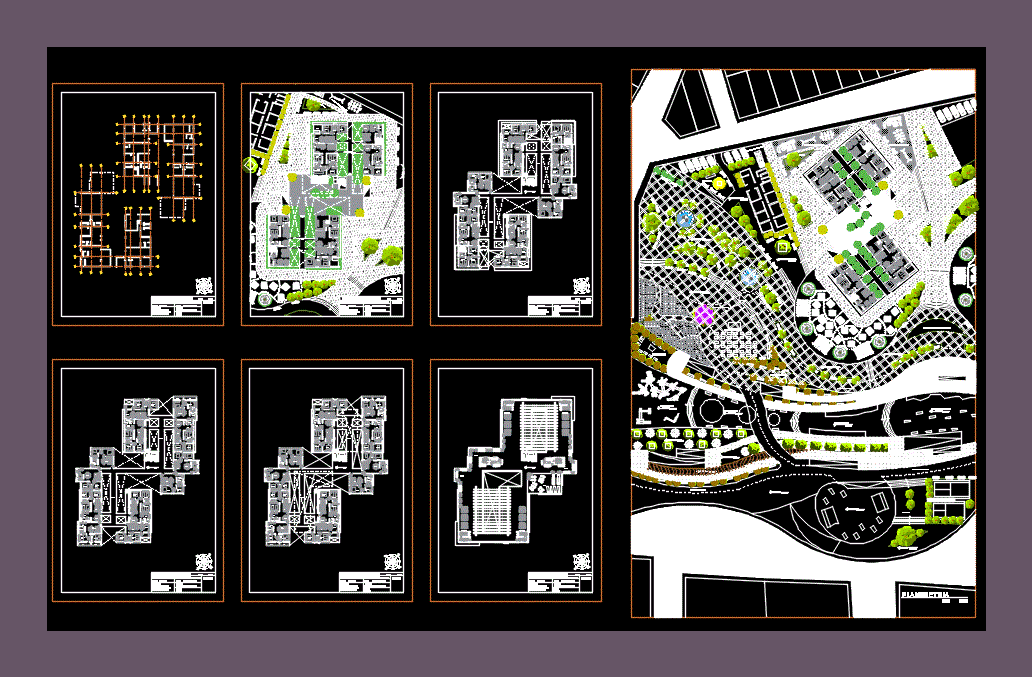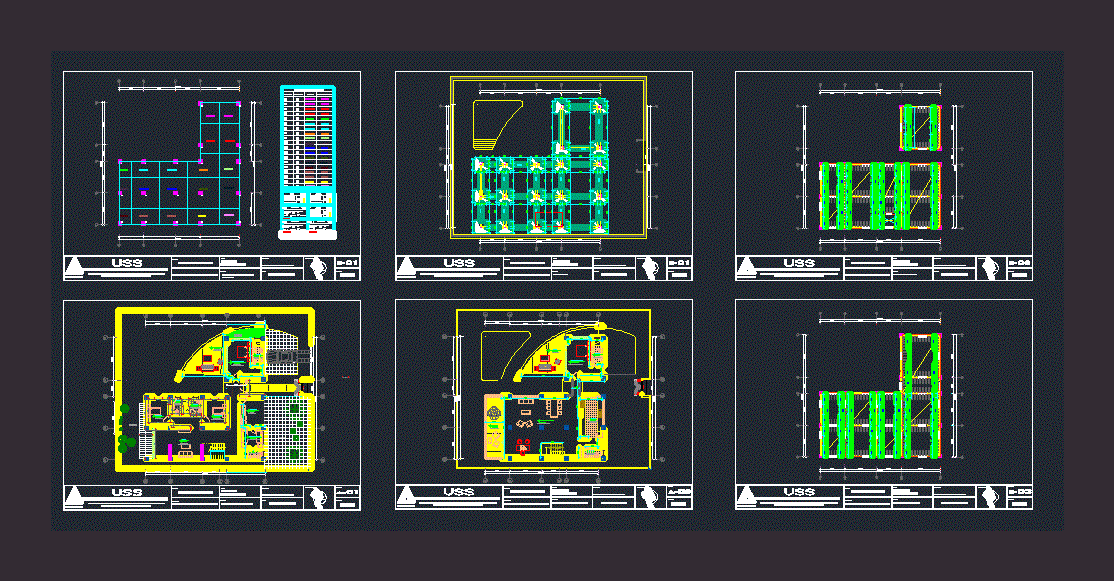Cottage House – Project DWG Full Project for AutoCAD

Cottage House – Project – Plants – Sections – Elevations – Details
Drawing labels, details, and other text information extracted from the CAD file (Translated from Spanish):
dining room, kitchen, living room, storage, sh, ps, bedroom, master, study, terrace, main elevation, perimeter wall, roof, elecavion lateral, first floor, second floor, low and up line, telephony, npt, foundations, born foundation, ladder, column table, quantity, steel stirrups, type, dimension, confinement both ends, corrugated, axb dimension, shoe frame, grate, bending detail of stirrups, column or beam, covering, column or beam d, indicated, shoe mesh, ax, typical shoe detail, hsc, axb, according to column chart, foundation detail, eccentric column, central column, technical specifications, anchoring, minimum anchor lengths and reinforcement overlap, national building regulations , earthquake resistant design standards, design and construction specifications:, masonry characteristics:, note: foundations:, thickness of mortar joints, observations:, terrain, overloads:, r this, coatings, stairs and lightened, banked beams and columns, footings, flat beams, concrete cyclopean, reinforced concrete, overlaps, will be made with clay bricks from the area, – constructive process: the masonry walls will be built according to, the details indicated in the corresponding sheets, – are built after emptying the beams and columns, cut x-x ‘, arq. darwin quispe cano, project :, plane :, owner :, sheet no .:, region :, province :, district :, street :, drawing :, scale :, date :, file :, housing – orchard, structure-foundation, william parion raymundo, junin, huancayo, sapallanga, emvv, indicated, structure, lighten. roof roof, double joist, lightens. staircase ceiling, clay brick, cross sections, detail of, detail of bending of stirrups, in columns and beams, column, plate or beam, specified, empty staircase, vacuum, ventilation, note :, b- in case of no join in the zones, c- for lightened and flat beams the steel, indicated or the specified percentages, lower will be joined on the supports, being the, consult the designer., the same section, slabs and lightened, overlapping joints for beams, with beam and lightened, reinforcement – column with, beam, lower, reinforcement, h any, values of m, h minor, upper, h greater, technical specifications, overload :, steel, concrete – beams, reinforced concrete :, concrete – columns , overlap, steel coating, electrical installations, home orchard, sanitary facilities, low line, line arrives, electrocentro sa, arrives ssddee de, feeding, goes up, goes through, floor, arrives, general board, distribution board, wat counter- hour, legend, roof, earth, junction box, ceiling or light source output, single-pole switch, three-way switch – switching, external telephone outlet, earthing hole, single-phase single outlet, electrical outlet for electric cooker, external telephone interconnection box, box for electrical power interconnection, buzzer – buzzer, push button, built-in ceiling device – spot light, wall, device wall outlet – bracket, blade switch for therma, therma electric , monofasico high waterproof outlet, specifications, insulation of thermoplastic material resistant to moisture and retardant to energy, the power conductors will have a different color in each phase, national electricity, walls and within ceilings, between boards and exit of receptacles, arrives from the, telephone, dealership, single line diagram, arrives ssddee de, electrocentro s.a., bare conductor cu., kw-h, garden, floor, first, special loads, amp., pot. inst, condition, use, level, area, design amp., current, dem. max., fd, kw., box load housing, code, use, housing, second, conductor, pipe, meter, std, feeder, dose of prat-gel solution or thor-gel, sifted and compacted farmland, copper pressure connector type ab, type ab copper connector, detail to, detail of well to ground, kwh, goes to public collector, esq-carret., esq-house, lawn, house, detail antler, detal. park, church, esq-path, post, land delimitation, location – location, william a. pariona raymundo maria f. cunyas osores, ul, junín, huancayo, place :, sapallanga, atc, indicated, architecture and construction, works in cad, comes from the, public network, drain pipe sewage, symbol, description, ventilation pipe, pipe storm drain, bronze threaded log, black water sague log box, water meter, cold water pipe, gate valve, tee, cold water delivery, will be made of bronze and installed at finished floor level, can be masonry or prefabricated concrete, specif. techniques – drain, atmospheric in each sanitary device and protect, corresponding water seal.,
Raw text data extracted from CAD file:
| Language | Spanish |
| Drawing Type | Full Project |
| Category | House |
| Additional Screenshots |
  |
| File Type | dwg |
| Materials | Concrete, Masonry, Plastic, Steel, Other |
| Measurement Units | Imperial |
| Footprint Area | |
| Building Features | Garden / Park |
| Tags | apartamento, apartment, appartement, aufenthalt, autocad, casa, chalet, cottage, details, dwelling unit, DWG, elevations, full, haus, house, logement, maison, plants, Project, residên, residence, sections, unidade de moradia, villa, wohnung, wohnung einheit |








