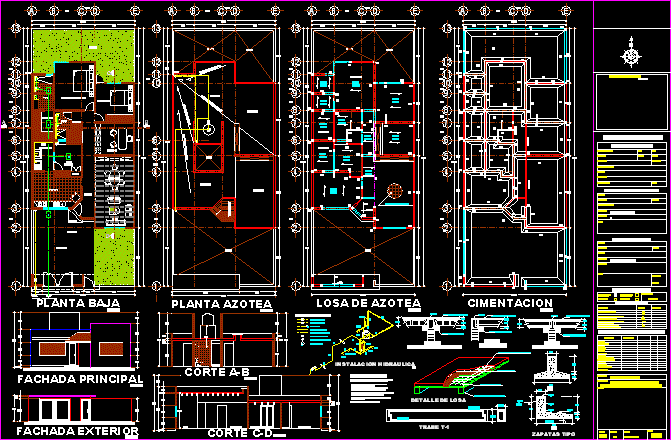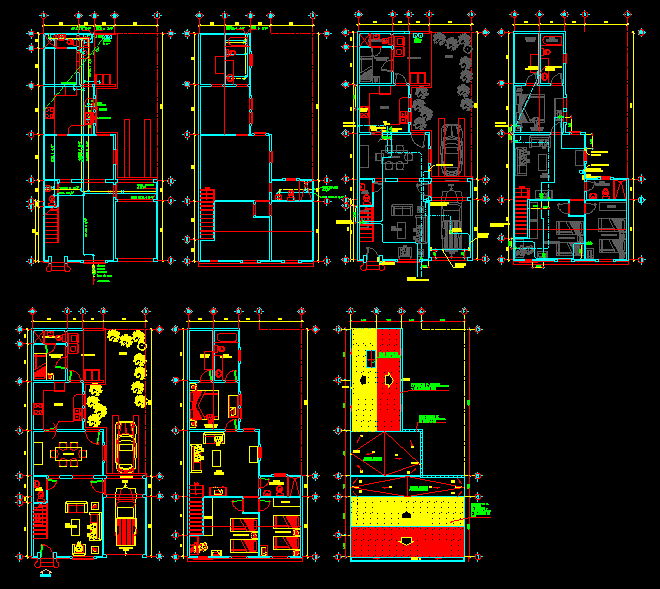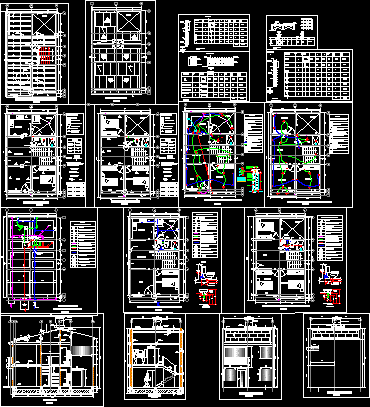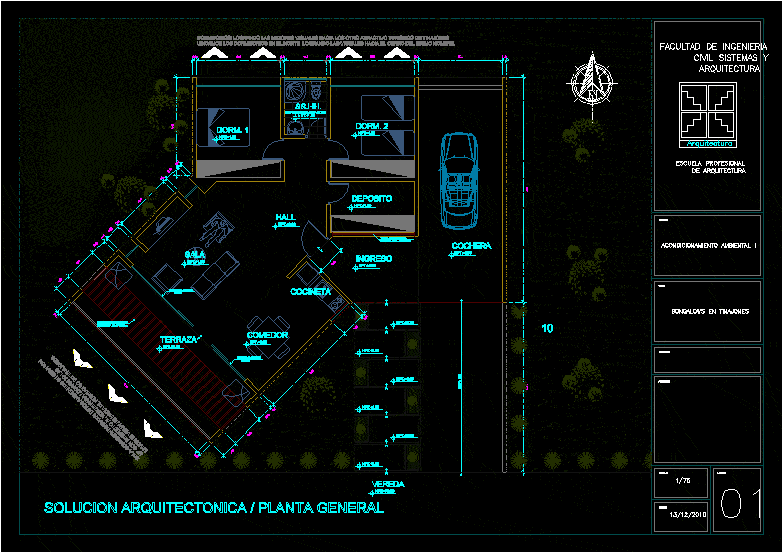Linked House Project DWG Full Project for AutoCAD

House Project – Plants – Sections – Elevations – Details
Drawing labels, details, and other text information extracted from the CAD file (Translated from Spanish):
and closing chains, in architectural plans and in work., structural notes, d a t o s d e l d. r. or, home room, scale, dimensions, meters, seals, content, project, demolition, alignment ml, bardeo ml, date, key, parking spaces, restrictions dic. land use, multi-family, soil utilization coefficient, soil occupation coefficient, industrial, soil absorption coefficient, normativity, construction data, type of procedure, basement, concept, ground floor, maximum height allowed, percentage of free area, restriction to the front, mezzanine, other marquee, parking, flown, location, telephone, signature, name, colony, address, room, commercial, single family, new work, standard, ced. prof, number, services, type of procedure, location sketches, d a t o s d e l p r o p i e t a r i o, d a t o s d o l t h e p r e d, fractioning, land use, block, cadastral code, between streets, no. official, lot, background, area, front, without scale, plants, cuts, facades, structural and hydraulic isometric, queretaro, qro., master bedroom, bedroom, study, dining room, living room, kitchen, patio, cto., washing, dressing room, garden, empty, roof plant, inclined slab, bathroom, ab cutting, cellar, main facade, exterior facade, garage, bap, gral. collector, network, roof slab, mesh, compression layer, detail, polin to level, wall-joist, joist-wall-joist, vault-wall-bovedilla, foundation, footings type, chain, detail of flagstone, floor of mud, see detail of flagstone, wc, lav., reg., washing machine, hydraulic installation, hydraulic symbols, hot water pipe, cold water column, hot water column, heater, valve c. and. a., f l o t a d o r, m e d i d o c c. and. a., cold water pipeline, c-d cut, commercial premises, indicated, regularization, or.new, reg. cicq, president of the association of settlers, Antonio saved olalde, civil engineer, projects, gestoria, topography, and construction, progestoc, architectural and structural, briselda navarrete ruiz, santa barbara, benito juarez, correctorra qro., jose antonio guardado olalde, aquiles serdan, spain, road a huimilpan, industrial el pueblito, av. hercules and av. stained glass queretaro, antonio guarded ramirez, a r q u i t e c t o, av. hercules, av. stained glass queretaro, fracc.industrial and commercial, signature president, signature owner, the village, ing.antonio soda villa strong
Raw text data extracted from CAD file:
| Language | Spanish |
| Drawing Type | Full Project |
| Category | House |
| Additional Screenshots |
 |
| File Type | dwg |
| Materials | Glass, Other |
| Measurement Units | Imperial |
| Footprint Area | |
| Building Features | Garden / Park, Deck / Patio, Garage, Parking |
| Tags | apartamento, apartment, appartement, aufenthalt, autocad, casa, chalet, details, dwelling unit, DWG, elevations, full, haus, house, linked, logement, maison, plants, Project, residên, residence, sections, unidade de moradia, villa, wohnung, wohnung einheit |








