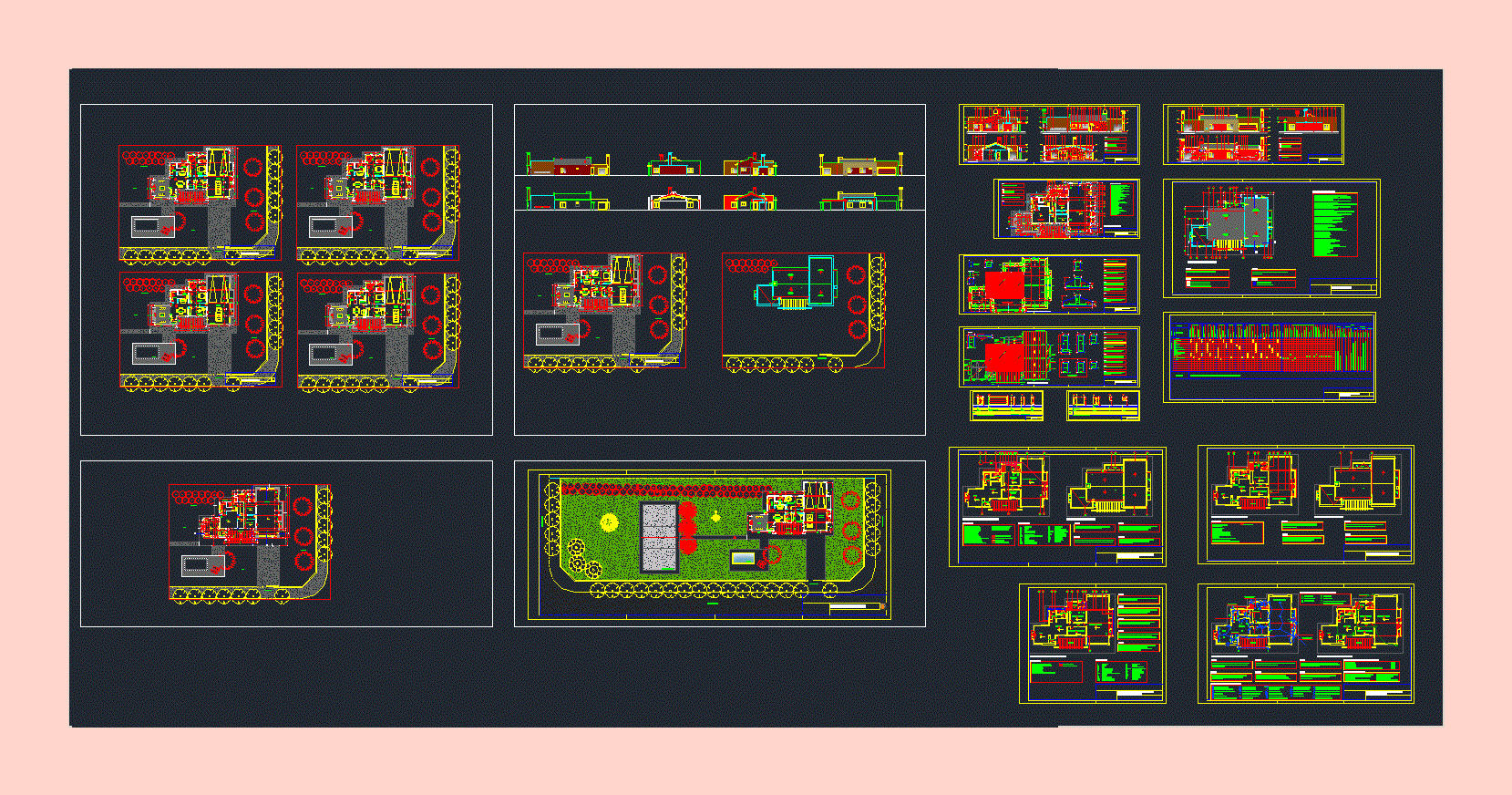House DWG Full Project for AutoCAD

Double storey 4 bedroom house – Project
Drawing labels, details, and other text information extracted from the CAD file:
from top chord, step out, of truss, corbel to gable, s e c t i o n a – a, selected concrete roof tiles, plasterboard internal wall lining, timber stud wall, selected metal fascia, selected colorbond guttering, plasterboard lining to ceiling, selected brickwork, top plate, selected cornice, manufacturer’s detail, timber roof trusses to, construction, brickveneer wall, over meals, to front porch, over garage, framed sliding windows, selected aluminium, s o u t h e l e v a t i o n, e a s t e l e v a t i o n, void, entry, meals, patio, finished ground line, n.g.l, w e s t e l e v a t i o n, porch, rumpus, living, garage, kitchen, patio slab, steel beam over to, engineers detail, shs, ref, selected panel lift door, line of first floor over, g r o u n d f l o o r, p l a n, brick planter box, void, robe, parapet over patio, refer to detail b, f i r s t f l o o r, p l a n, selected panel lift, garage door, refer to detail ‘b’, n o r t h e l e v a t i o n, timber pergola to front, facade, to front pergola, to engineers details, steel beam, installed in external brick, batts to be installed in roof, spaces above ceilings, eng. details, waterproof membrane, waffle pod slab on, selected colorbond, metal guttering, selected cement roof, awning windows to front, over garage, to front porch, fall in roof, section, lead flashing, top chord, barge board, linen, w.i.r, ens, bath, asd, garage window, metal door jamb, obs, hws, pan, porch level, pergola, note: this wall, is to be, loadbearing, pitch, fan coil, above, obs tgh, pitching beam, no truss, overhang, pitching beam, no truss overhang, above windows, tiles, position of lintel where required, electrical meter box, garden tap, ixl heater,, light socket, phone line, smoke detector, link between switch and, air condition register, switch position, electrcal meter, gas bayonet, board, single gpo, double gpo, t.v. point, exhaust fan, video intercom, camera, legend, wall mounted incand’t fitting, single gpo concealed, incandescent fitting – ceiling, electrical, garage door, g r o u n d f l o o r p l a n, f i r s t f l o o r p l a n, gas, point, fixed, do not notch, tub into, timber frame, classic, bath, provision, below, to pergola, wathl sorrento bagging, mass concrete pad, finish to front facade only, planter box, meter box
Raw text data extracted from CAD file:
| Language | English |
| Drawing Type | Full Project |
| Category | House |
| Additional Screenshots |
 |
| File Type | dwg |
| Materials | Concrete, Steel, Other |
| Measurement Units | Imperial |
| Footprint Area | |
| Building Features | A/C, Garden / Park, Deck / Patio, Garage |
| Tags | apartamento, apartment, appartement, aufenthalt, autocad, bedroom, casa, chalet, double, dwelling unit, DWG, full, haus, house, logement, maison, Project, residên, residence, storey, unidade de moradia, villa, wohnung, wohnung einheit |








