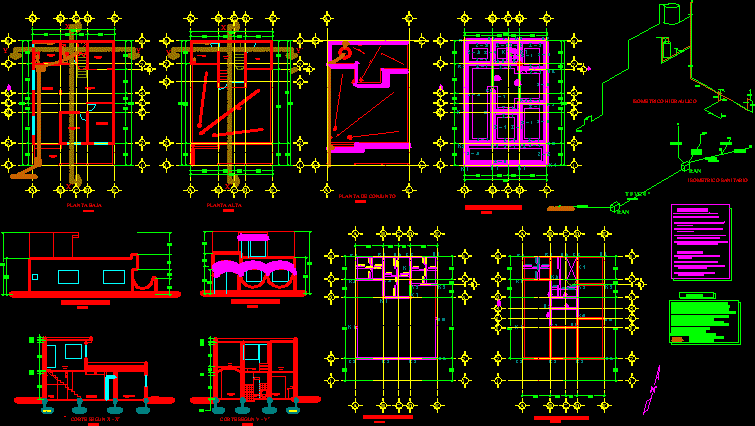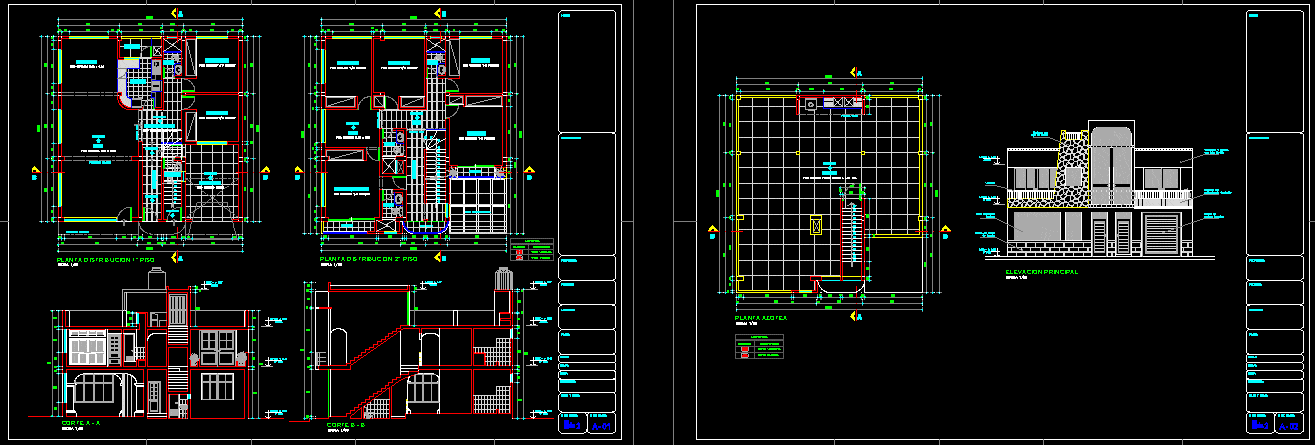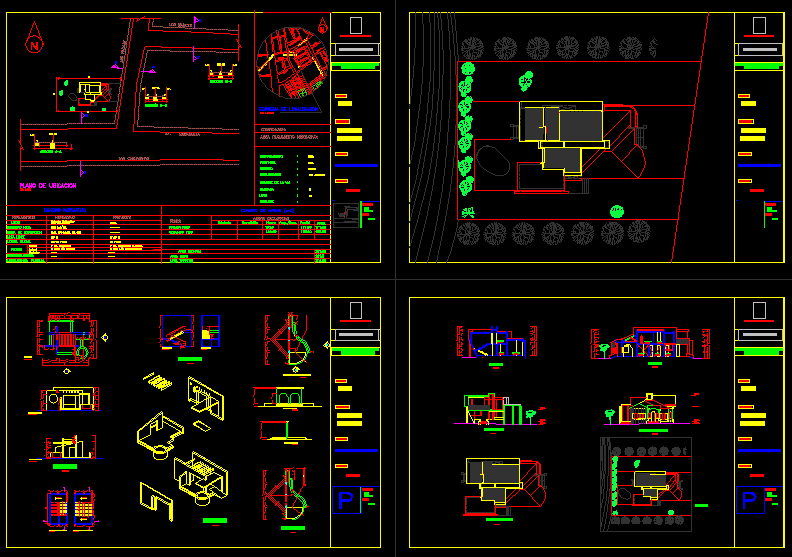Housing In Oaxaca – Urban DWG Block for AutoCAD
ADVERTISEMENT

ADVERTISEMENT
House with facilities of amplification
Drawing labels, details, and other text information extracted from the CAD file (Translated from Spanish):
access, dining room, kitchen, stay, closet, bathroom, cto. service, vestibule, cellar, terrace, bedroom, front facade, side facade, top floor, ground floor, basement, ground foundation, structural mezzanine, structural roof, plant assembly, water tank, bap, bcaf, scat, bcac, ran, a black water network, connection, hydraulic isometric, lav, freg, sanitary isometrico, simbologia, ran water register, lowered soapy water, scaf rises cold water column, bcac low hot water column, low bcaf cold water column, cc cespol strainer, bap rainwater drop, t cu copper pipe, t pvc pvc pipe, cold water line, hot water line, drainage line, exhaust air outlet, notes of the steel., concrete notes.
Raw text data extracted from CAD file:
| Language | Spanish |
| Drawing Type | Block |
| Category | House |
| Additional Screenshots |
 |
| File Type | dwg |
| Materials | Concrete, Steel, Other |
| Measurement Units | Metric |
| Footprint Area | |
| Building Features | |
| Tags | amplification, apartamento, apartment, appartement, aufenthalt, autocad, block, casa, chalet, dwelling unit, DWG, facilities, haus, house, Housing, logement, maison, oaxaca, residên, residence, unidade de moradia, urban, villa, wohnung, wohnung einheit |








