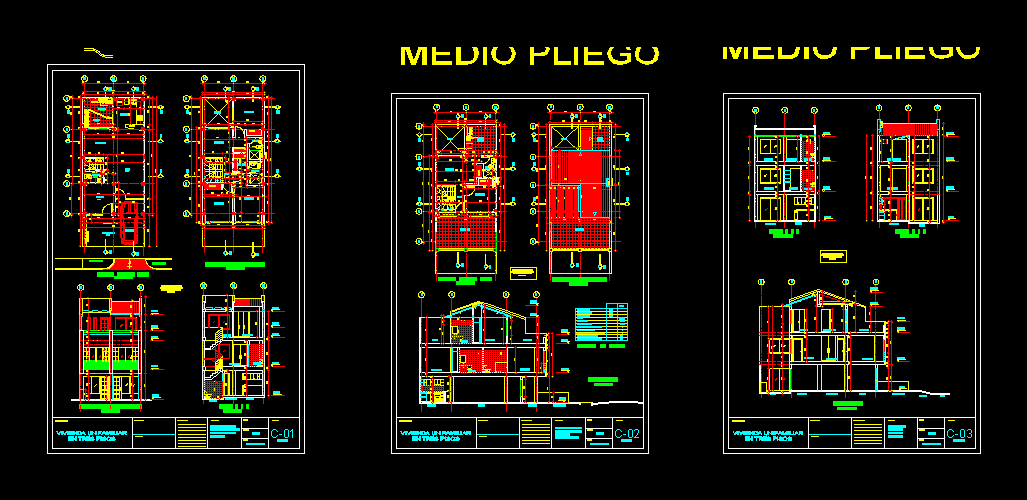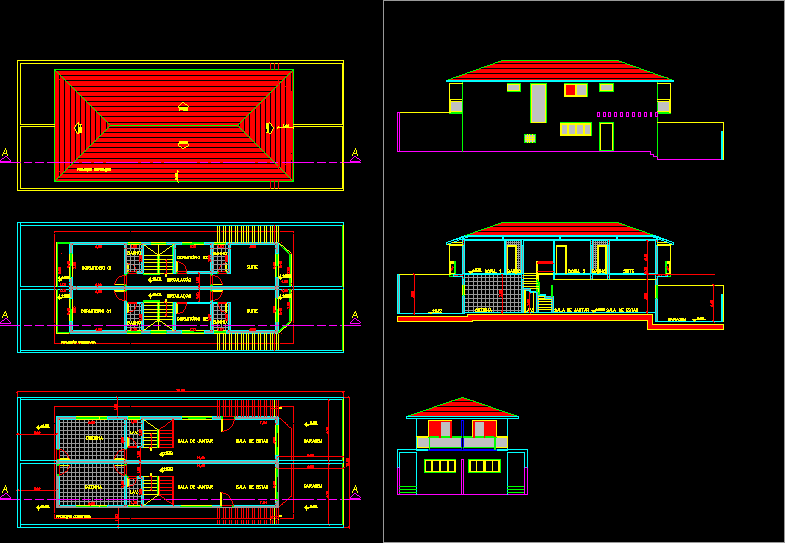House – Rue Royale DWG Elevation for AutoCAD
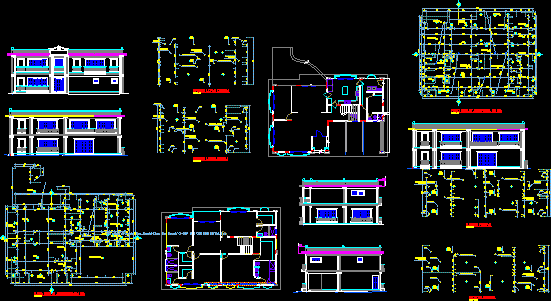
Housing deluxe 5 Bedrooms – 2 levels – Plants – Elevations – Extern references
Drawing labels, details, and other text information extracted from the CAD file (Translated from Spanish):
plant, finish, environment, cant., dimensions, material, type of frame, hardware, hinge, lock, observations, aluminum, anodized, glass, type of glass, residential rue royal, leaf activity :, architect: aida raquel mock , engineering: dona sa, owner: right action sa, design, work :, right action, arq. aida raquel mock, laurent jean marc parienti, room, vestibule, portal, w.c. emp., w.c. visit, parking, staircase, depos., study, dining room, terrace, cto. employee, kitchen, laundry, n.de.piso, master bedroom, npa, den, masonry, nsn, nla, nsl, main elevation, rear elevation, porcelain floor, color, texture, paint to choose, gypsum ceiling, on structure, metal, floor, base, finish panel, wall, ceiling, left side elevation, right side elevation
Raw text data extracted from CAD file:
| Language | Spanish |
| Drawing Type | Elevation |
| Category | House |
| Additional Screenshots |
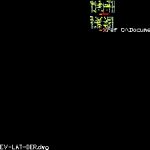  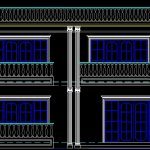  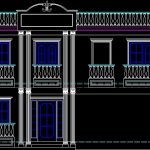     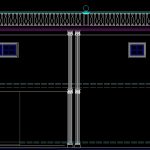 |
| File Type | dwg |
| Materials | Aluminum, Glass, Masonry, Other |
| Measurement Units | Metric |
| Footprint Area | |
| Building Features | A/C, Garden / Park, Parking |
| Tags | apartamento, apartment, appartement, aufenthalt, autocad, bedrooms, casa, chalet, dwelling unit, DWG, elevation, elevations, extern, haus, house, Housing, levels, logement, maison, plants, references, residên, residence, unidade de moradia, villa, wohnung, wohnung einheit |




