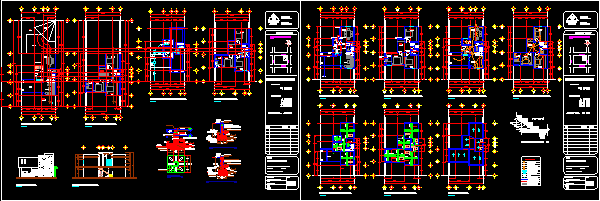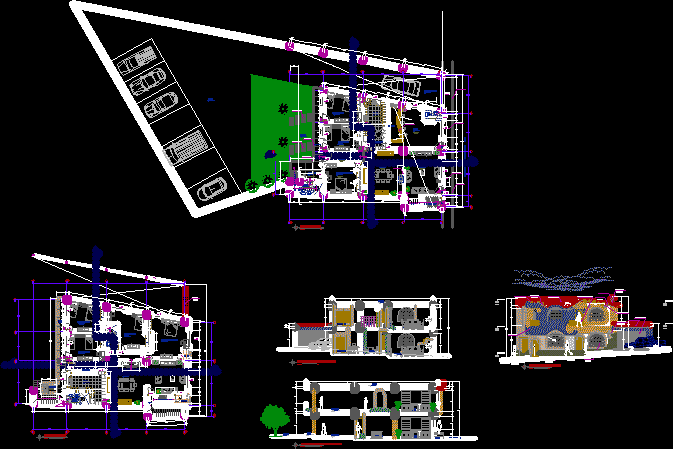Housing In Ensena DWG Full Project for AutoCAD

Architectonic project in 2 plants – 3 Bedrooms – Electric , Sanitary , Hydraulic installations
Drawing labels, details, and other text information extracted from the CAD file (Translated from Spanish):
engineering art, e q u i n or x, north, general observations, location sketches, ing. alfonso montaño durazo, arq. ursus martinez corral, lactating:, total capacity:, maternal:, distribution per room, lot no., key, project, date, scale, house, owner: sr. jose morals, apple no., design and drawing, arq. ursus martinez, revision, no., rises cold water pipe, room, to key garden and, bar sink, kitchen, rises pipe cold water to tinaco, rises pipe hot water, cto., wash, dining room, bedroom, bathroom, main , stay, room, low pipe cold water tank, low pipe cold water, low hot water pipe, garage, access, scale, template based, poor concrete, block filling for, npt, green area, patio, grout or similar, thick, stair detail, concrete, symbology, pvc pipe rainwater, cold water, hot water, incandecente lamapara, simple damper, electrical distribution board, simple contact wall, boyler, black water register, pipe p.v.c. sewage, t.v., towards meter, thickness
Raw text data extracted from CAD file:
| Language | Spanish |
| Drawing Type | Full Project |
| Category | House |
| Additional Screenshots |
 |
| File Type | dwg |
| Materials | Concrete, Other |
| Measurement Units | Metric |
| Footprint Area | |
| Building Features | Garden / Park, Deck / Patio, Garage |
| Tags | apartamento, apartment, appartement, architectonic, aufenthalt, autocad, bedrooms, casa, chalet, dwelling unit, DWG, electric, full, haus, house, Housing, hydraulic, installations, logement, maison, plants, Project, residên, residence, Sanitary, unidade de moradia, villa, wohnung, wohnung einheit |








