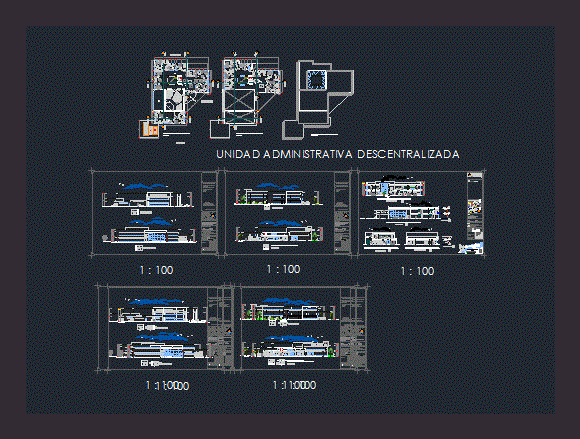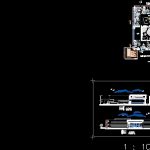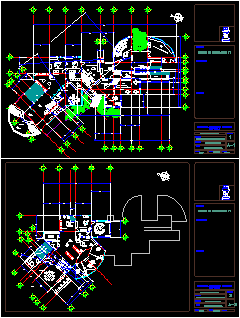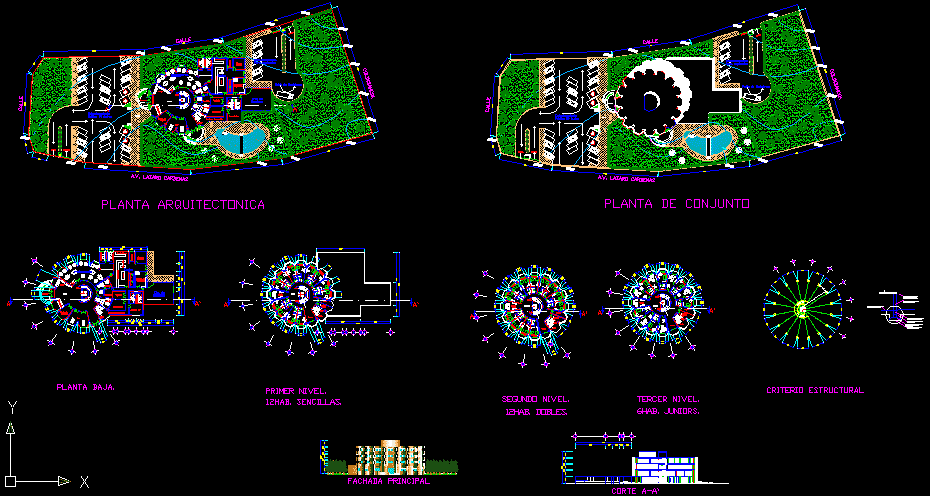Decentralized Administrative Unit DWG Full Project for AutoCAD

Decentralized administrative unit; the project plans to the architectural plants furnished; well as elevations and sections.
Drawing labels, details, and other text information extracted from the CAD file (Translated from Spanish):
n rte, mochitla, av. governor ing. alberto cardenas jimenez, parking area, reception, head office dept., office promoter, bathrooms, office assistant, bathrooms h, human resources, cubiculo psychology, legal cubicule, lawyer module, bathroom h, winery, digital general area, area of appraisals and updates, waiting room, coordinator’s office, printing area, coordinator’s office, secretary, technical cubicle, stationery area, bathroom m, waiting room, boss’s office, bathroom, economic promotion, public works, administrative assistant, chief fojal, auxiliary fojal, coordinator stock exchange, auxiliary employment exchange, kitchenette, work room, office coordinator, ofic. marriage registry, ofic. death registration, ofic. birth registration, cubicle, licensing office, verifier’s office, general warehouse, developer, marquee projection, administrative unit, ground floor, cube projection, niche, staircase, semi-automatic doors, dressing room, covered parking projection, slab, covered parking, plant high, roof plant, bathrooms m, module office, ambulance, uad, notes and symbology, dimension, scale:, date:, main facade, meters, plan:, architectural, contains :, scale:, key:, administrative unit, administrative unit.dwg, architectural plans will define the precise dimensions of the spaces, not rely on other plans for the construction, in case of doubt consult with the direction of the work., the dimensions apply to the drawing, dimensions and levels in meters , except where another unit is indicated, all manufacturers must ecar measures of vain in work, in the location and dimensions of pipelines and facilities that should be embedded, consult the plans of hydraulic and electrical sanitary installations corresponding., n.p. level of parapet, n.a. roof level, n.p.t. level of finished floor, indicates change of level in floor, location:, responsible architect:, drawing and design:, arq. Jose Luis Chavez Carrillo, e. arq Jorge Ivan Ramirez Figueroa, five stars, decentralized cd. guzmán, dimensions of the land:, arquivan, architecture, study graphic design, administrative unit cd. guzmán, emergencies, auditorium, notes:
Raw text data extracted from CAD file:
| Language | Spanish |
| Drawing Type | Full Project |
| Category | Office |
| Additional Screenshots |
 |
| File Type | dwg |
| Materials | Other |
| Measurement Units | Metric |
| Footprint Area | |
| Building Features | Garden / Park, Deck / Patio, Parking |
| Tags | administrative, architectural, autocad, banco, bank, bureau, buro, bürogebäude, business center, center, centre d'affaires, centro de negócios, DWG, elevations, escritório, full, furnished, immeuble de bureaux, la banque, office, office building, offices, plans, plants, prédio de escritórios, Project, sections, unit |







