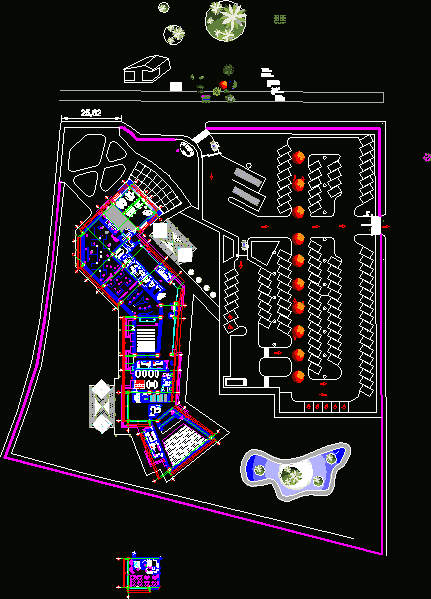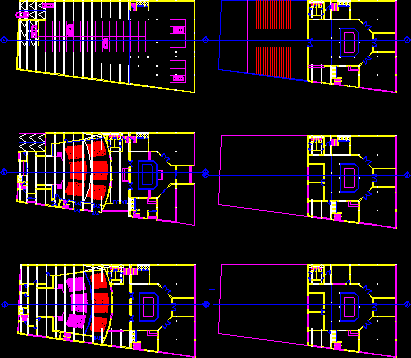Administrative Unit DWG Section for AutoCAD

plants – sections – facades – dimensions – designations
Drawing labels, details, and other text information extracted from the CAD file (Translated from Spanish):
constructive, unique, plans, sheet, date, file, location, content, scale, drawing :, gral direction. of engineering and maintenance, secretary of administration, general notes, government of the state of Jalisco, north, content :, date :, scale :, project :, review :, aprovo :, location, references, location :, owner :, lamina: , notes, signature, revisions, rev., observations, symbology, government of the state, jalisco, guadalajara, jalisco, mexico., col. miraflores, engineering and maintenance, general direction of, telephones, garden, patio, up, copied, banamex, coplade, entrance admon, platform, surveillance, agents of case, paperwork, svt, regional delegate, uni.rse, projection, collecting , forms., finances, boxes, boxes, director, relac.-exter., public, registry, stock of books, consultation, registrars, public., attention to, wait, sec.gral. de gob., seproe, agrarian affairs, women, health, intendencia, of. director, r.p.p.c, warehouse, toilet, men, sec. of, secretary, ground floor, pine wood socle, division of drum pine and plywood of cobilla, wall rope brick of lama, low, human development, affairs, indigenous, access, window of control, contacts, lamp, with sand irrigation., sealant, emulsion and reinforcing membrane, natural anodized, aluminum grid, according to structural calculation, steel slab mezzanine, see calculation sheet, longitudinal section. a- a ‘, sill., cross section. b-b ‘, blacksmith’s rail, faldon, as balustrade, soldier column, column, wall tablacemeto mark durok, mark durok, round, wall cement, round projection, railings, to the centers, the railings., round support , round welded to column, element wall, modular prefabricated, plate, vertical round, to the center, steel structure, false floor, ceiling, upper floor, empty, dining room, regional coordination, sria. finance, iprovipe, ceas, contraloria, coese, training room, men, seder, ijcf, sedeur, boards, wall solid material, room, computer, manager, site, code, conafe, output, income, alumin. anod., clear glass, balustrade, trim, low wall, demolish, drywall, cross section. a-a ‘, sliding, rail and, folds, magnetic, sheet, tintex glass, opening, for service, folding door, foundation pit, c e n e f a, template, concrete floor, concrete wall, pit
Raw text data extracted from CAD file:
| Language | Spanish |
| Drawing Type | Section |
| Category | Office |
| Additional Screenshots |
 |
| File Type | dwg |
| Materials | Aluminum, Concrete, Glass, Steel, Wood, Other |
| Measurement Units | Metric |
| Footprint Area | |
| Building Features | Garden / Park, Deck / Patio |
| Tags | administrative, autocad, banco, bank, bureau, buro, bürogebäude, business center, centre d'affaires, centro de negócios, designations, dimensions, DWG, escritório, facades, immeuble de bureaux, la banque, office, office building, plants, prédio de escritórios, section, sections, unit |








