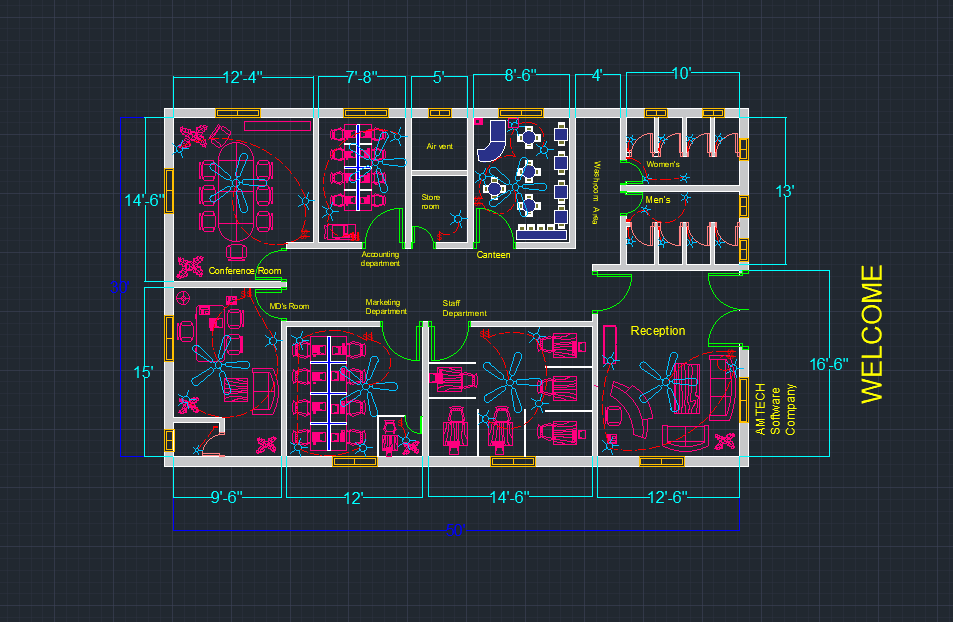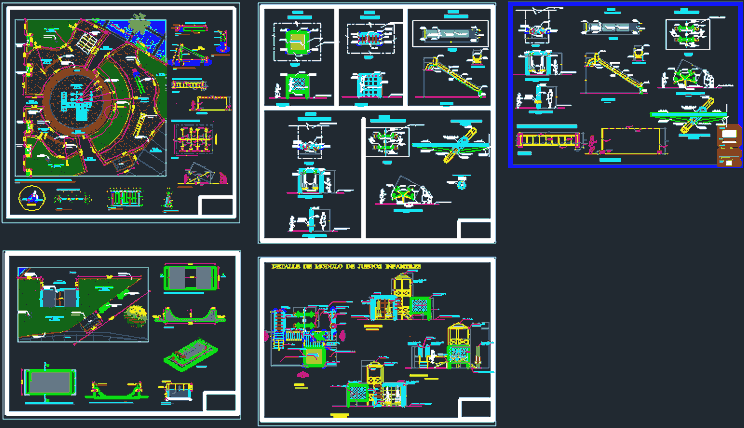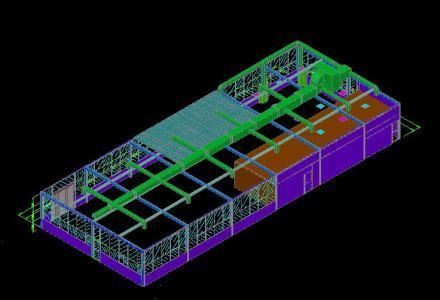Royal Building System DWG Detail for AutoCAD
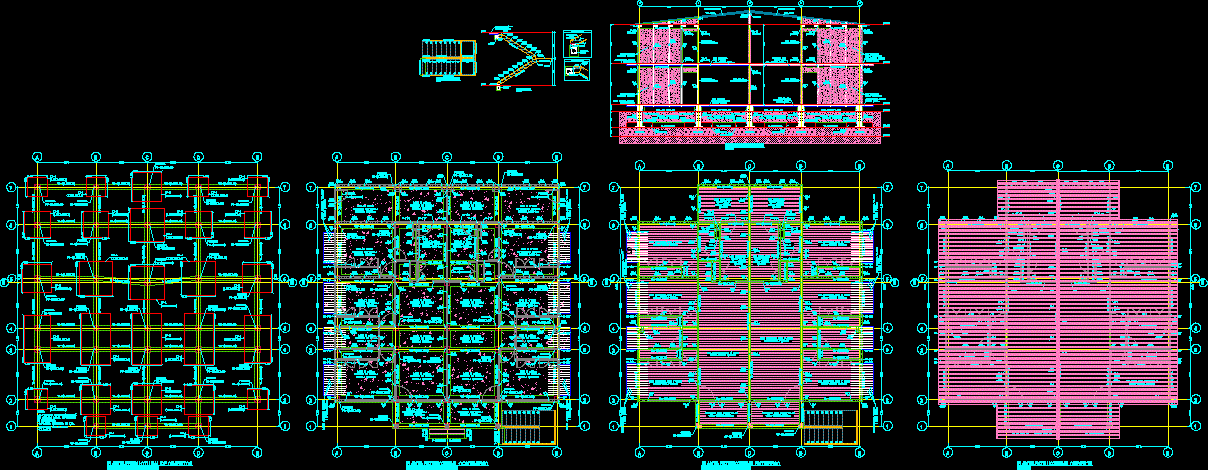
Block residential building in the RBS system; includes details
Drawing labels, details, and other text information extracted from the CAD file (Translated from Spanish):
dm wall reinforcement, roof tile detail, mezzanine detail, detail wall anchor in underlayment slab, detail anchor wall in subfloor beams, voussoirs, anchor detail ridge, ridge, global, ae, bd, diameter, minimum overlap table, bar no._, frame of steels, diagram, quantity, product, weight, location, shoe frame, type, reinforcement, shoe steel frame, subfloor beams, Andean tile, ridge anchor, columns, pedestals, mezzanine and deck joists, typical detail for, doubles bars, not to scale, of the bar, length of, embedment, hook, stabdard, element, face of
Raw text data extracted from CAD file:
| Language | Spanish |
| Drawing Type | Detail |
| Category | Office |
| Additional Screenshots |
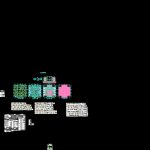 |
| File Type | dwg |
| Materials | Steel, Other |
| Measurement Units | Metric |
| Footprint Area | |
| Building Features | Deck / Patio |
| Tags | autocad, banco, bank, block, building, bureau, buro, bürogebäude, business center, centre d'affaires, centro de negócios, DETAIL, details, DWG, escritório, immeuble de bureaux, includes, la banque, office, office building, prédio de escritórios, residential, royal, system |

