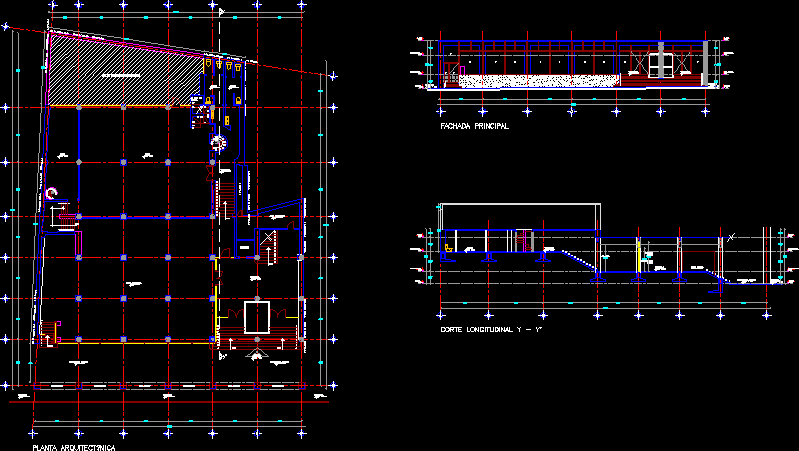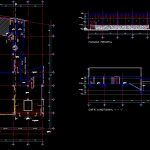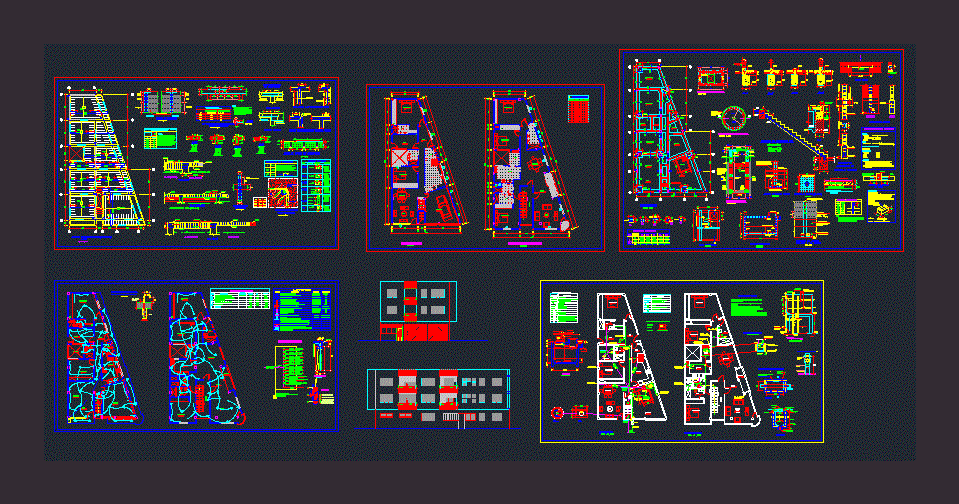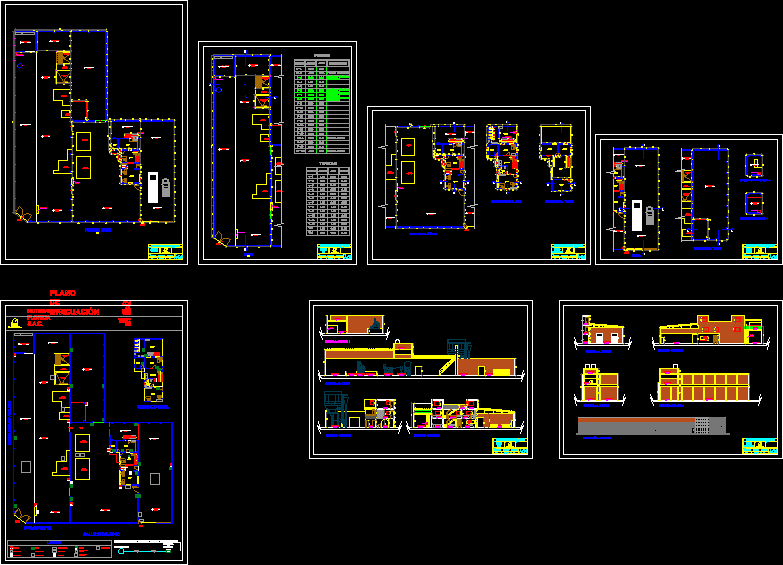Office Building Project DWG Full Project for AutoCAD
ADVERTISEMENT

ADVERTISEMENT
Project office building, plant, cut; facade.
Drawing labels, details, and other text information extracted from the CAD file (Translated from Galician):
reception, project arc, vestibule, main, access, elevator, area meters, raises, local commercial, local, bathrooms, d u c t or s, area not considered in the uprising, p. high no, measure, c o l i n d a n c a n a c a r a d a p a d a r a v a d a, access protic, bench, local copying, architectural plant, main facade, longitudinal cut and – and ‘, height ceiling, formwork height wood, concrete height concrete
Raw text data extracted from CAD file:
| Language | Other |
| Drawing Type | Full Project |
| Category | Office |
| Additional Screenshots |
 |
| File Type | dwg |
| Materials | Concrete, Wood, Other |
| Measurement Units | Metric |
| Footprint Area | |
| Building Features | Elevator |
| Tags | autocad, banco, bank, building, bureau, buro, bürogebäude, business center, centre d'affaires, centro de negócios, Cut, DWG, escritório, facade, full, immeuble de bureaux, la banque, office, office building, offices, plant, prédio de escritórios, Project |







