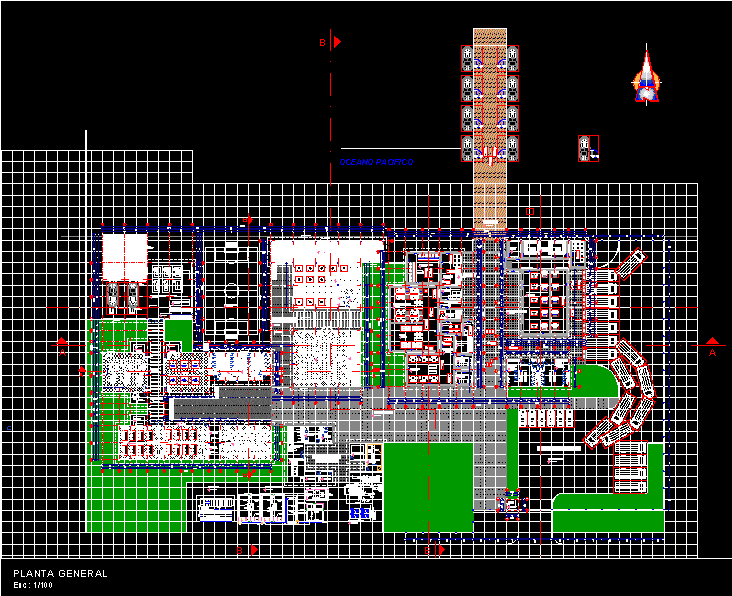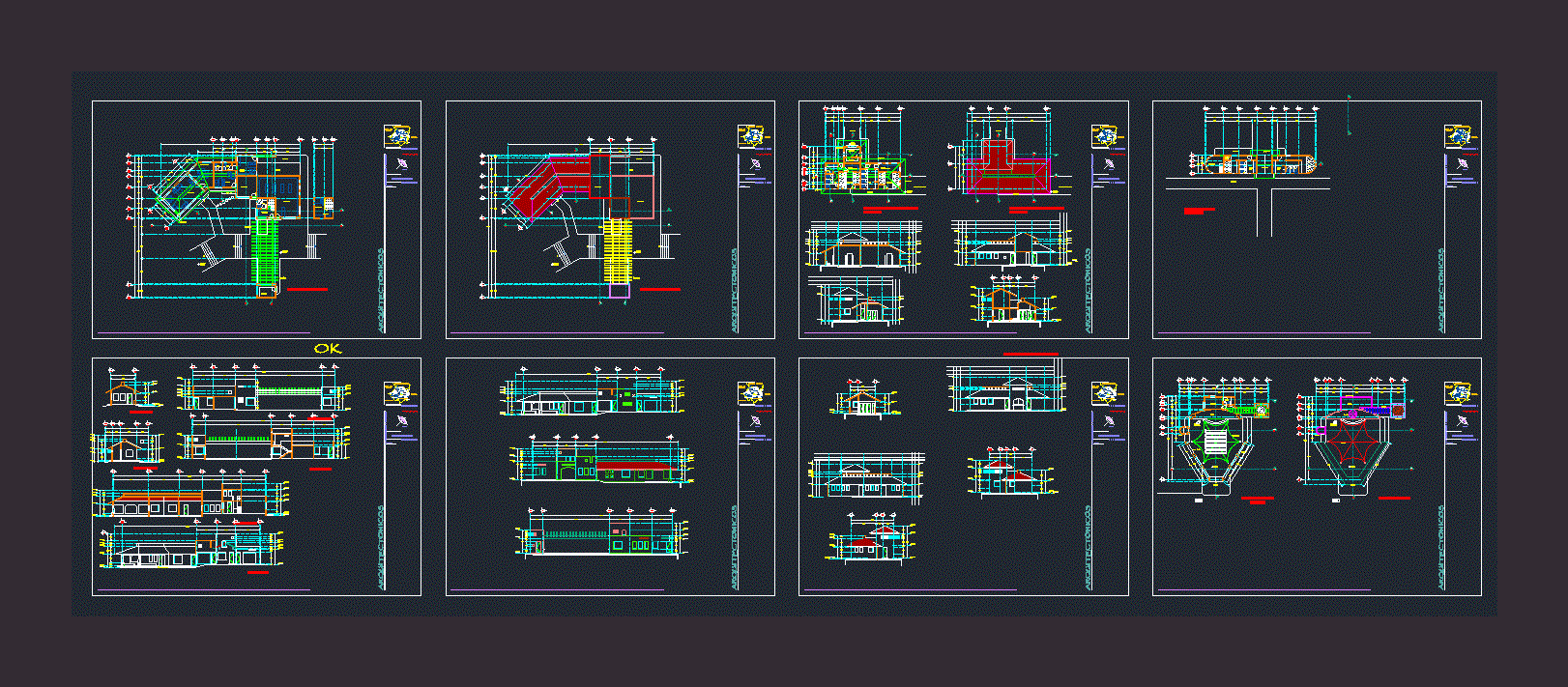Offices Modules Project DWG Full Project for AutoCAD
ADVERTISEMENT

ADVERTISEMENT
Offices Modules Project – Plants – Sections
Drawing labels, details, and other text information extracted from the CAD file (Translated from Spanish):
cut aa, cut cc, cut bb, project :, title :, place :, plane code :, scale :, plane :, architecture, office module cuts aa, bb, cc, autocad file: am-f-moc- abc, finc-pard-of, rear facade, main facade, office module main and rear façades, autocad file: am-f-mof-pp, left side facade, right side facade, office module side facades left and right, autocad file: am-f-mof-lid, living-dining room, kitchenette, gentlemen, ladies, waiting room, proy. slab planter, accounting, a c e r a, g r a m a, plant a.a., plant office module, air conditioning room, stairs, office module floor, autocad file: am-f-mop
Raw text data extracted from CAD file:
| Language | Spanish |
| Drawing Type | Full Project |
| Category | Office |
| Additional Screenshots |
    |
| File Type | dwg |
| Materials | Other |
| Measurement Units | Metric |
| Footprint Area | |
| Building Features | |
| Tags | autocad, banco, bank, bureau, buro, bürogebäude, business center, centre d'affaires, centro de negócios, DWG, escritório, full, immeuble de bureaux, la banque, modules, office, office building, offices, plants, prédio de escritórios, Project, sections |







