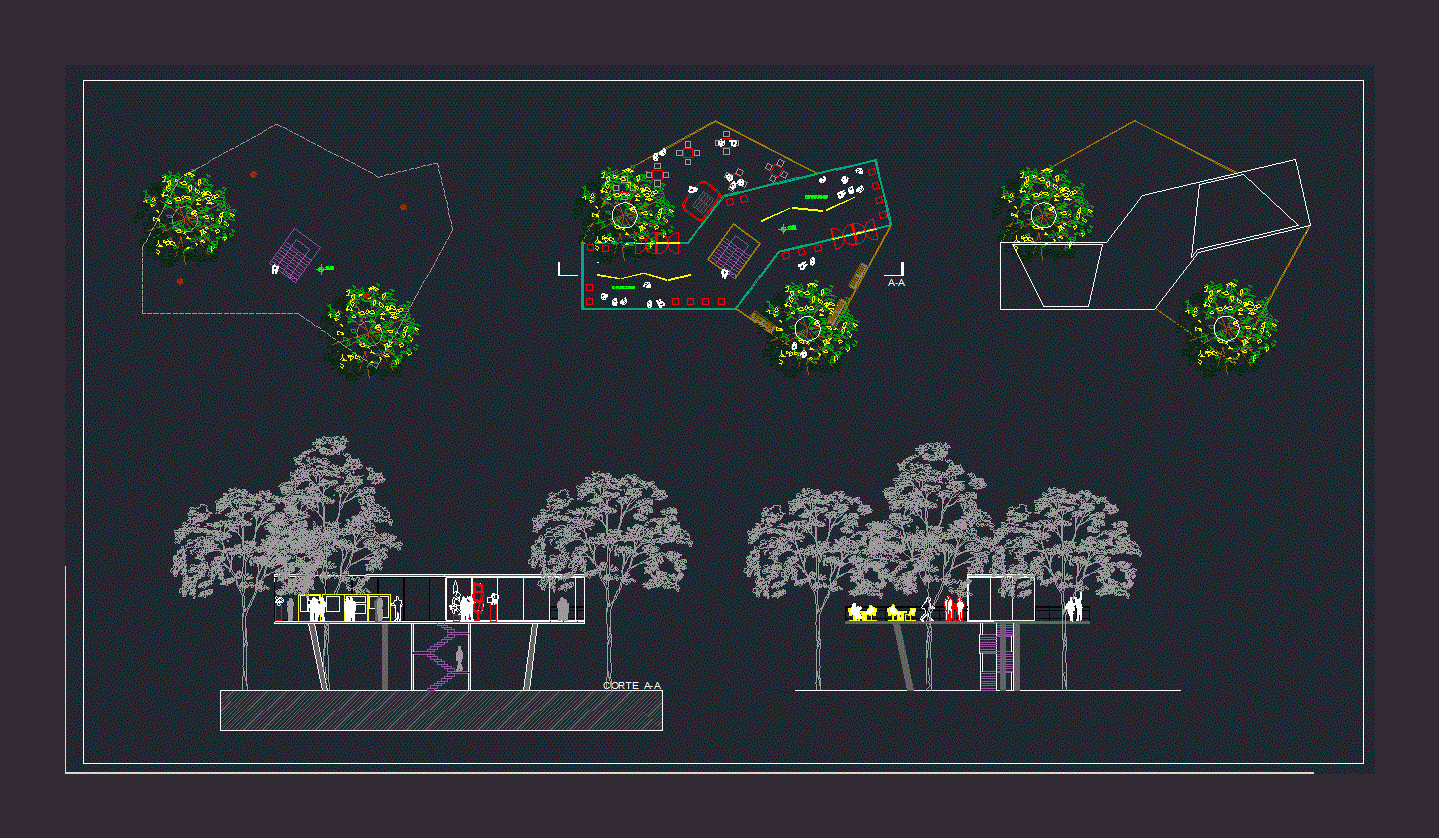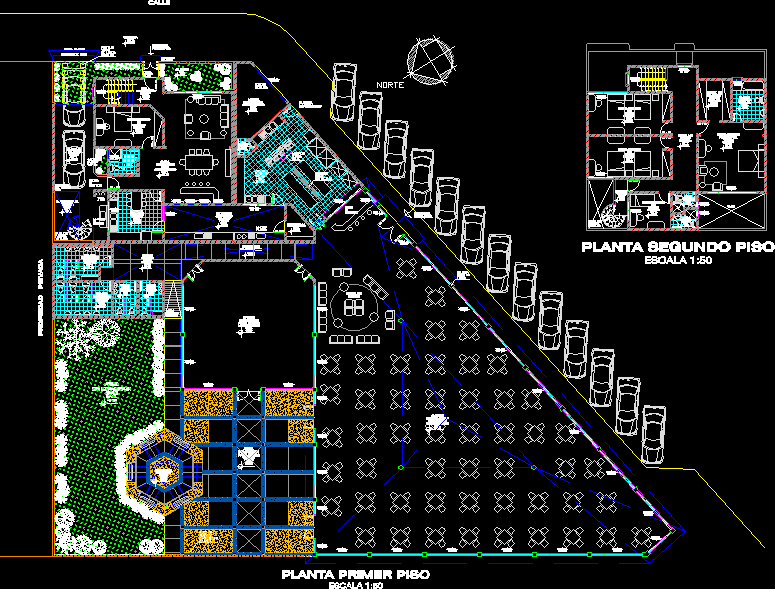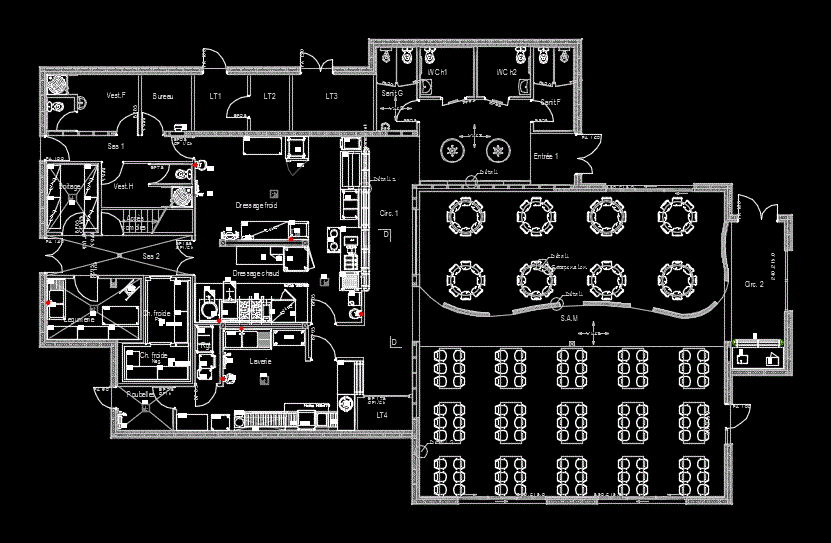Municipality Building DWG Section for AutoCAD
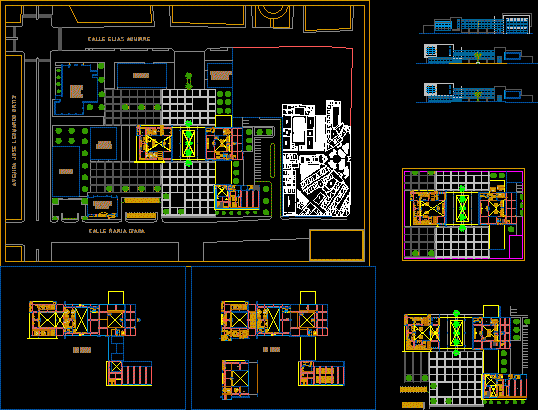
Municipality Building – Plants – Sections – Elevations – Details
Drawing labels, details, and other text information extracted from the CAD file (Translated from Spanish):
ss.hh., hematology, medical records, dentistry, stomatology, leadership, urine, pneumology, file, doctor, sh, secretary, headship, child, development, growth and, ophthalmology, pediatrics, nursing, cancer, vaccinatory, psychology , office, detection, of tumors, psychiatry, statistics, triage, office, chief, personnel, cardiology, parts, table, psychiatry, endochronomy, dermatology, cistern, topical, surgery, otorrino, urology, neck, head and, bacilotopia , traumatology, obstetrics, chapel, ss. hh., economy, physical therapy, rehabilitation unit, pharmacy, deposit, public, relations, waiting, room, budget, logist, unit, arch., planning, hall, accounting, treasury, administration, laboratory, sterile, material, operating room, bank eyes, dressing room, street elias aguirre, calle maria izaga, mail, avenue jose leonardo ortiz, sunat, bank, of the, nation, ministry, public, power, judicial, library, municipal, obstetrics, high risk , dilatation, obstetrics b, properio, room, expulsion, kitchen, preschool, school, infants, living, dorm, oratory, receipt, address, dining, image, institutional, adape, ss.hh, people, health, mayor , meeting room, secretary, technical adm., ss.hh., technical advice, councilor, external legal advisor, secret., attended. admin., attended. ayuda., archive, meeting room, managers and sub managers, management, solicitor, assist. admin., public municipal procuraduria, general secretariat, documentary and archives processing, technical support, assistant, general secretary, coordinator, administrative technician, technical assistant, municipal general management, institutional control organ, sum, ceremonial room, personnel control, hall, sub management of civil registry, recep. consignments, civil registry, delivery parties, sub manager, parties table, deputy prosecutor, personnel circulation, waiting room, telephone booths, reception, circulation of personnel, conference room, clerk, legal counsel, civil and labor counselor, management legal advice, planning and budget management, institutional image, management of administration and finance, meeting rooms, warehouse, systems management and computer, paperwork, administrative technician, processor, secretary general, entry of staff and authorized public, reception of doc., technical support, attention to the public, audit technician, menu, exit
Raw text data extracted from CAD file:
| Language | Spanish |
| Drawing Type | Section |
| Category | Office |
| Additional Screenshots |
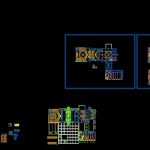 |
| File Type | dwg |
| Materials | Other |
| Measurement Units | Metric |
| Footprint Area | |
| Building Features | |
| Tags | autocad, banco, bank, building, bureau, buro, bürogebäude, business center, centre d'affaires, centro de negócios, details, DWG, elevations, escritório, immeuble de bureaux, la banque, municipality, office, office building, plants, prédio de escritórios, section, sections |


