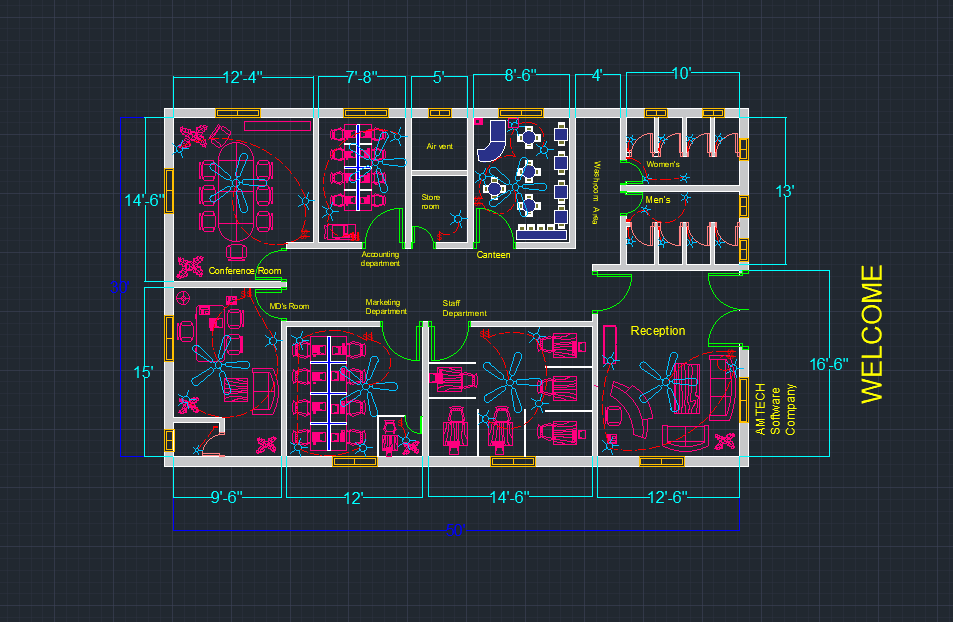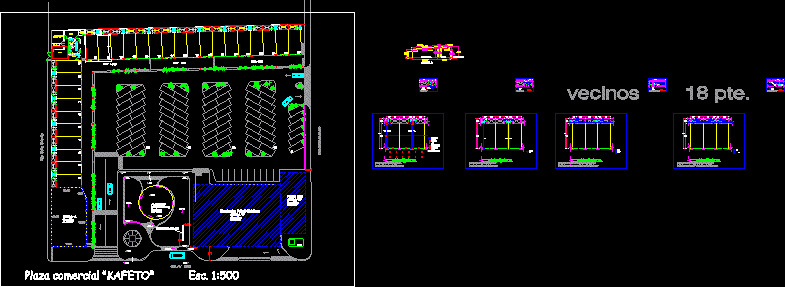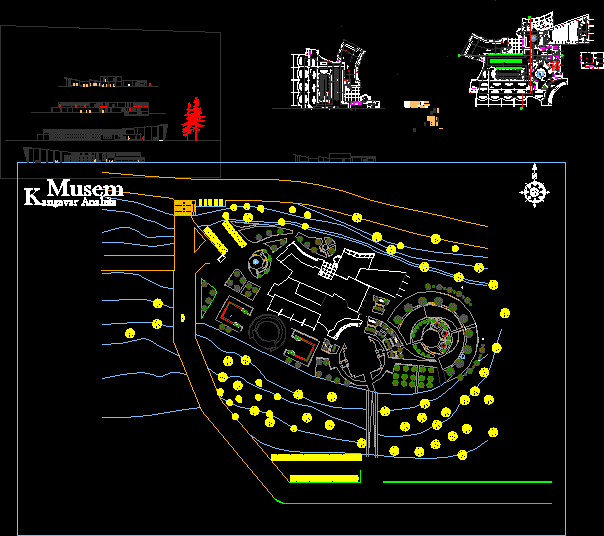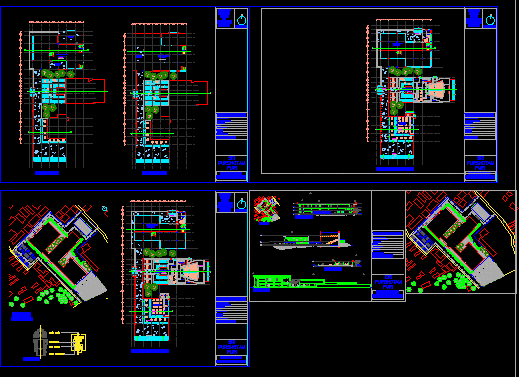Store DWG Section for AutoCAD
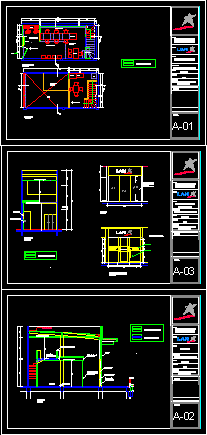
Store – Plants – Sections –
Drawing labels, details, and other text information extracted from the CAD file:
sheet, sheet title, description, project no:, copyright:, cad dwg file:, drawn by:, chk’d by:, mark, date, owner, consultants, room, npt:, lan.com, supervisor, primera planta, area de atencion, tv plasma, panel institucional con focal point, ingreso, mampara divisoria de vidrio arenado, proyecciòn de cieloraso, kitchenet, rack, mezzanine, vacio, cielo raso de primer piso, archivador, impresora, lockers, tabique de drywall, plantas, obra:, cliente:, plano:, proyectista:, fecha:, escala:, ubicacion:, lamina:, plano de distribucion, leyenda:, arq. elvis bernal lobato, cieloraso de drywall, cieloraso de drywall, atencion, mezzanine, tv de plasma, tabique bajo de drywall, dintel de drywall, corte a-a, mampara divisoria, de vidrio templado, areando, mampara de, vidrio templado, letrero, corte a – a, estructura de drywall, estructura metalica, focal point, panel enchapado, corte b – b, corte b – b, elevaciòn y, diseño de vitrinas, elevacion, diseño de vitrinas, logo en vidrio arenado, descripcion:, en el panel central hay detras del vidrio un tabique de drywall
Raw text data extracted from CAD file:
| Language | English |
| Drawing Type | Section |
| Category | Office |
| Additional Screenshots |
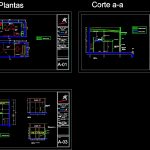 |
| File Type | dwg |
| Materials | Other |
| Measurement Units | Metric |
| Footprint Area | |
| Building Features | |
| Tags | autocad, banco, bank, bureau, buro, bürogebäude, business center, centre d'affaires, centro de negócios, DWG, escritório, immeuble de bureaux, la banque, office, office building, plants, prédio de escritórios, section, sections, store |

