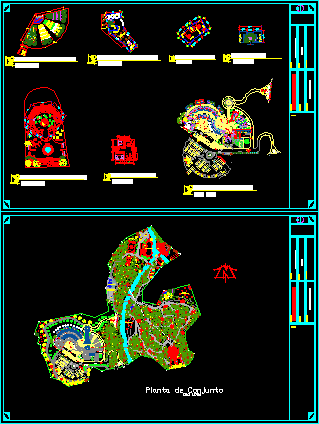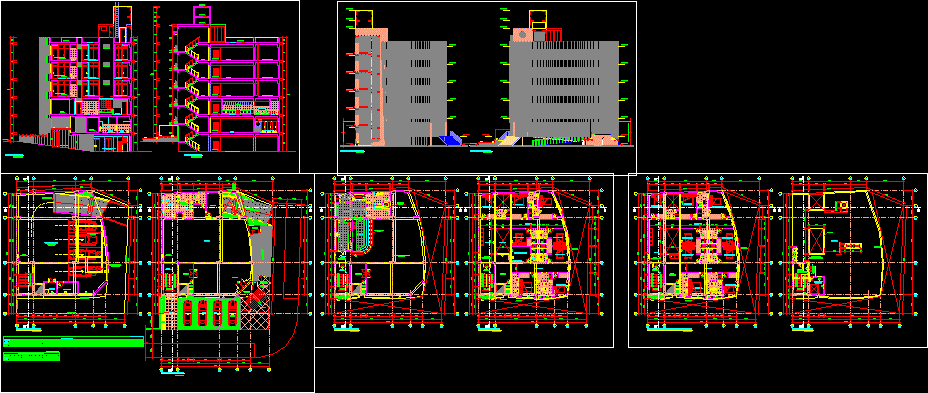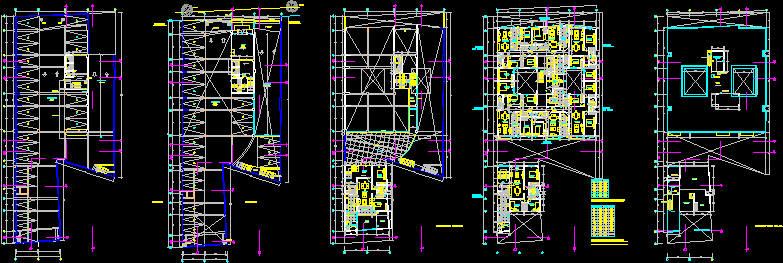Office DWG Section for AutoCAD
ADVERTISEMENT
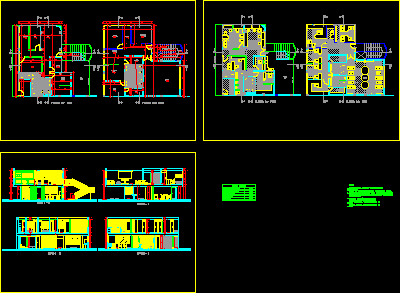
ADVERTISEMENT
Building 2 plantsoffices – Sections -plants – Specifications
Drawing labels, details, and other text information extracted from the CAD file (Translated from Spanish):
access, nursing, billing, doctor, treasurer, currency treasurer, motorcycle parking, rest, administrative director, file, secretariat, supervisor coordinator, accounting and portfolio, systems manager, multiple room, air conditioning, table of areas, area total remodeled, area of stairs, total area of services, total area of offices and circulations, court c – c, billing, secretary, court a – a, head of systems, court d – d, court b – b
Raw text data extracted from CAD file:
| Language | Spanish |
| Drawing Type | Section |
| Category | Office |
| Additional Screenshots |
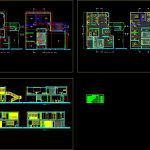 |
| File Type | dwg |
| Materials | Other |
| Measurement Units | Metric |
| Footprint Area | |
| Building Features | Garden / Park, Parking |
| Tags | autocad, banco, bank, building, bureau, buro, bürogebäude, business center, centre d'affaires, centro de negócios, DWG, escritório, immeuble de bureaux, la banque, office, office building, plants, prédio de escritórios, section, sections, specifications |


