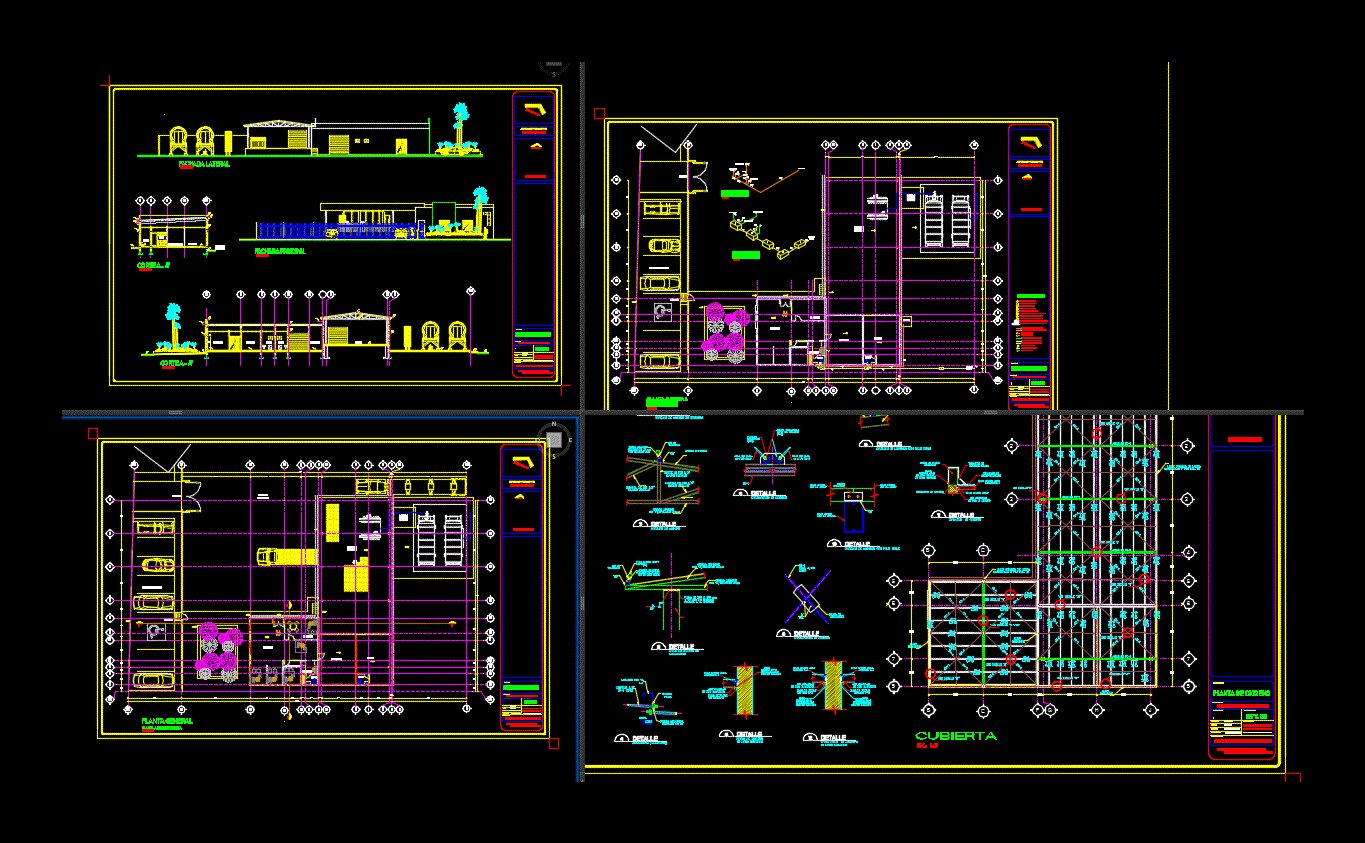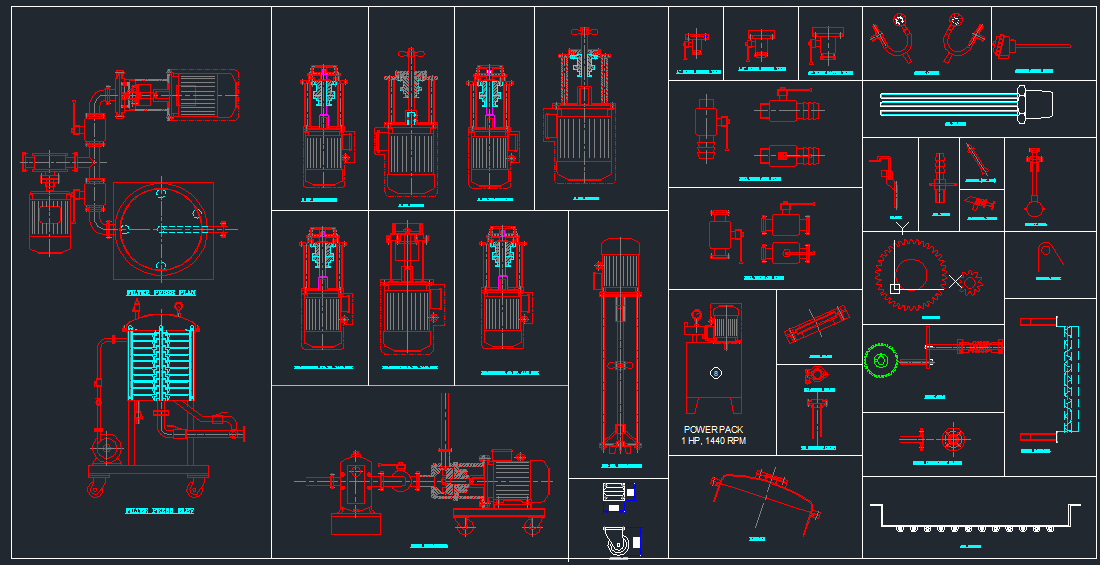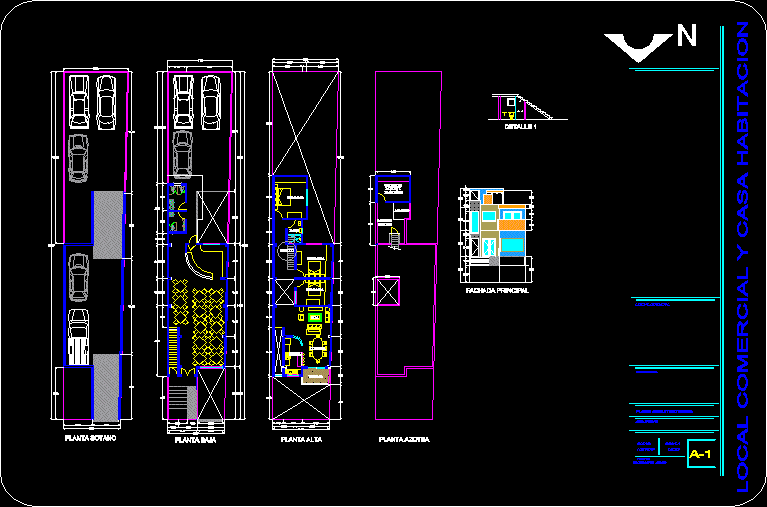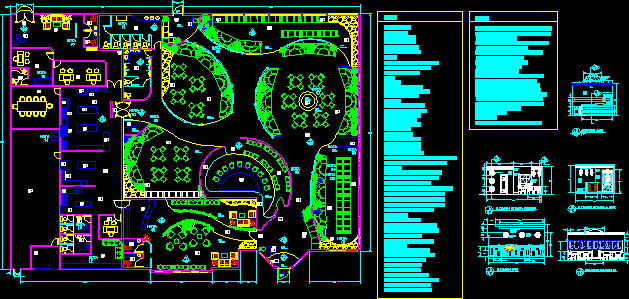Oxygen Plant DWG Block for AutoCAD

TREATMENT PLANT FOR MEDICAL OXYGEN; packaging; Almacenamieto and cylinder filling. AREAS WITH OFFICES AND WORKSHOPS; STORAGE AND railyard.
Drawing labels, details, and other text information extracted from the CAD file (Translated from Spanish):
architecture, c. lisboa, c. prolonged berna, c. Marseille, c. oslo, c.monaco, c. Sicily, c. verona, c. seville, c. london, sta fractionation. lucia, mrs. light imelda soto montaño, acot.:, date :, proyectò :, scale :, locality :, meters, indicated, dir. responsible for work :, content :, location :, plants and facades, house room, no. of plane :, project :, hermosillo, son., graphic scale, location, n o r t e, lara cardenas, arq. eduardo, palencia, terraces, santa lucia, talabera, trujillo, bouquets and associates, builders, s.a. of c.v., owner :, ing. arq hector l. ramos inzunza, ground floor, first floor, hall, living room, kitchen, washing, main access, garage, garden, patio, up, terrace, empty, bathroom, bathroom, dining room, access, patio, laying, low, dressing , master bedroom, guest bedroom, hall, grill, fountain, facade, west, back, staircase, backyard, portico, court b – b ‘, guest room, from the outside, main interior, fence, packard, hewlett, jal mex, detail of washbasin, to replace., mixer key classic, white color, washbasin mod. typical, against for washbasin, mca. helvex with, cespol for washbasin, tube p.v.c., mark orion, stopcock, n.p.t., detail of toilet, sanitary elbow, flexible hose, spud, ventilation pipe, toilet mod. typical, proel board, plastic cover, paper holder, plant, parking, general plant, architectural plant, workshop, maneuvers, area, filling, oxygen plant, architectural plant, offices, warehouse, administrator, manager, kitchenette, plant foundation, foundation, structural plant, enclosure, chain of exhaustion, otherwise planner is not responsible for the consequences, notice should be given to the apartment. of engineering for its corresponding approval, the technical recommendations of the report of soil mechanics, corresponding., maximum volumetric., which may cause such change., notes and specifications for concrete :, field by the constructor., bent for reuse ., round steel anchors, concrete filled block, enclosure chain, flattened, sand cement, roofing, deck, lower rope, roofing contravente, detail, plate, upper rope, thread, hex, sheave, flat, aps of, crossbeam, with flat sheave, largero connection, simple white, support support in, welded to the column, connection of largero in ridge, plate, in the whole length, in loading wall, support of spar, in each castle, of wall loader, cover of sheet, connection of largeros with double polin, polin mount, scapula on deck, galvanized sheet, roofing, block wall, flashing, concrete enclosure, wall, loader, boundary covered d e laminate, double stringer support, floor finishes, finishes, floors, walls, ceilings, doors, and windows, canceleria, finish change, finish limit, with best coat and fiber mesh., with aluminum suspension , plafond and lighting, salt. TV par, salt. for phone, salt. Damper, salt. for lamp, salt. for flying buttress, salt. for three-way damper, pipe rises, low pipe, boat cespol, low pvc pipe, ventilated pipe, simbologia, plafond and lamps, electrical installation, pit, septic, lavatrastes, cistern, sinks, inst. hydrauilica, isometric, w.c., inst. sanitary, hydraulic installation, sanitary installation, lateral facade, main façade, cafe, natural, land, cut to – a ‘, cuts and facades
Raw text data extracted from CAD file:
| Language | Spanish |
| Drawing Type | Block |
| Category | Industrial |
| Additional Screenshots | |
| File Type | dwg |
| Materials | Aluminum, Concrete, Plastic, Steel, Other |
| Measurement Units | Metric |
| Footprint Area | |
| Building Features | Garden / Park, Deck / Patio, Garage, Parking |
| Tags | areas, autocad, block, cylinder, DWG, factory, industrial building, medical, offices, packaging, plant, treatment |








