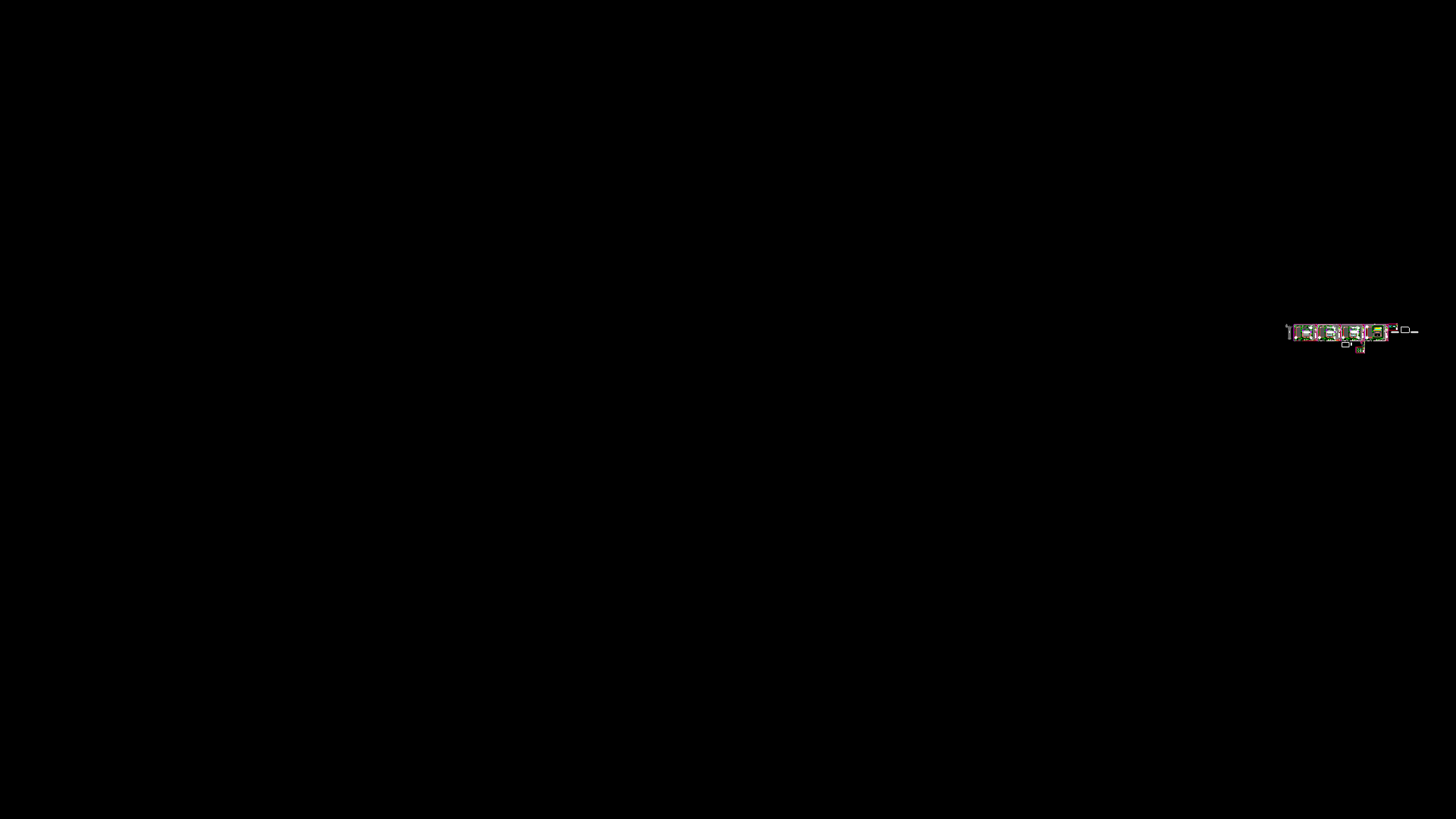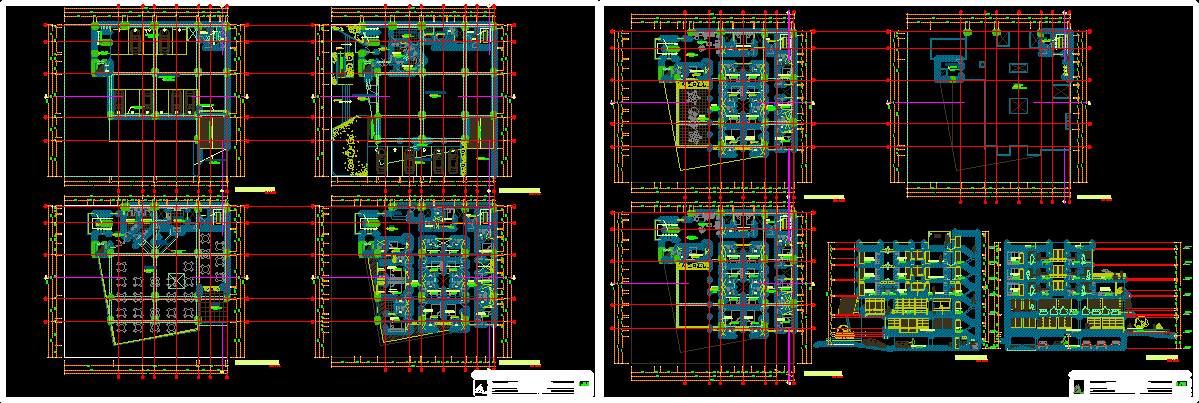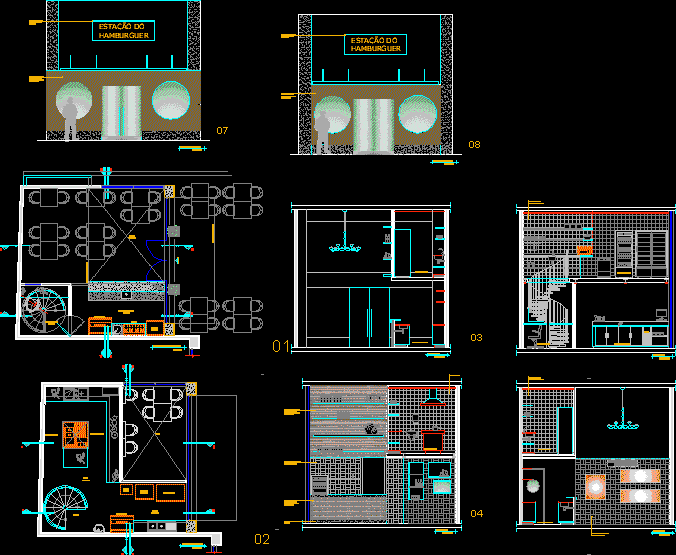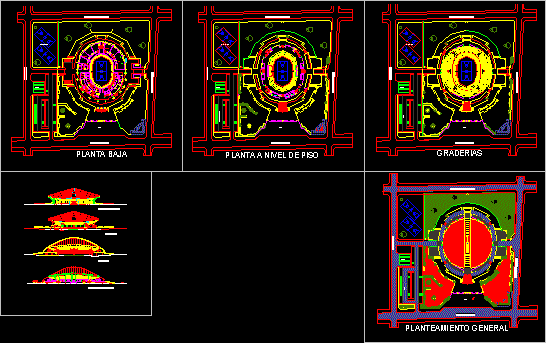Dairy Plant DWG Full Project for AutoCAD
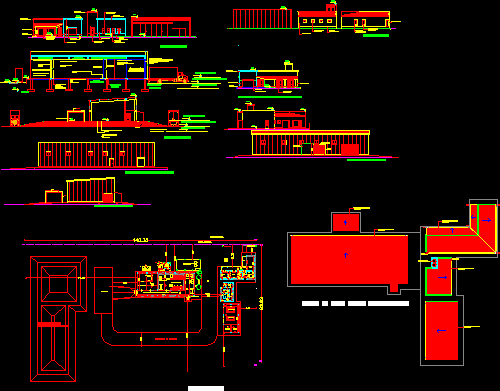
Industrial plant project for dairy products. Local product sales and administrative sector. It is located in an area of 10,000; 60m2 within an industrial zone. Operational strategic location allows quick and easy access from major routes for reception of the raw material of the region and the release of products. Involved does not affect areas with scenic value and / or tourism. It has a shade plant in the front and sides to prevent the display of the plant from the road. The fate of the project has no risks to the health of the population and will not generate significant adverse effects (including soil, water and air) at any stage, since it includes the installation and operation of the treatment of liquid industrial waste.
Drawing labels, details, and other text information extracted from the CAD file (Translated from Spanish):
street, light pole, Olympic wire fence, em, maneuvering area, truck traffic, municipal sidewalk, collector street, loading and unloading ramp, revenue services, pasteurization room, processing rooms, warehouse, cold room, finished product , laboratory, entrance to the plant, box, expedition, tanks and equipment, metal platform for, frozen, passage, bathroom, office, area, visits, changing rooms, rest, gallery, commercial, local, personnel, showers, bathrooms, pump, maintenance , compressor and, cleaning, deposit, boiler room, floor projection, packaging area, sector for future effluent treatment, roof plant administrative sector, slope, front view office sector and sales room, side view, metal grating, room of, gauges, group, column, metal, wall, double, lad. hollow, covered with sheet metal, thick plaster, with fragrant lime, theoretical leveling of the land fill: rough earth rammed, foundation to firm ground, cross section, cielorr. sanitary durlock, porches metal structure, uncovering black earth, filling: rough earth tamped, axis of foundation, processing, pasteurization room, implantation, fine lime plaster, sanit., front view dairy factory, view back of the factory lactea, view lateral factory lactea, lime stone, molding to lime, aluminum joinery, white anodized
Raw text data extracted from CAD file:
| Language | Spanish |
| Drawing Type | Full Project |
| Category | Industrial |
| Additional Screenshots |
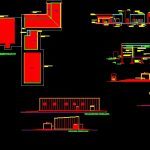 |
| File Type | dwg |
| Materials | Aluminum, Other |
| Measurement Units | Metric |
| Footprint Area | |
| Building Features | |
| Tags | administrative, autocad, DWG, factory, full, industrial, industrial building, industry, local, plant, products, Project, sales, sector |

