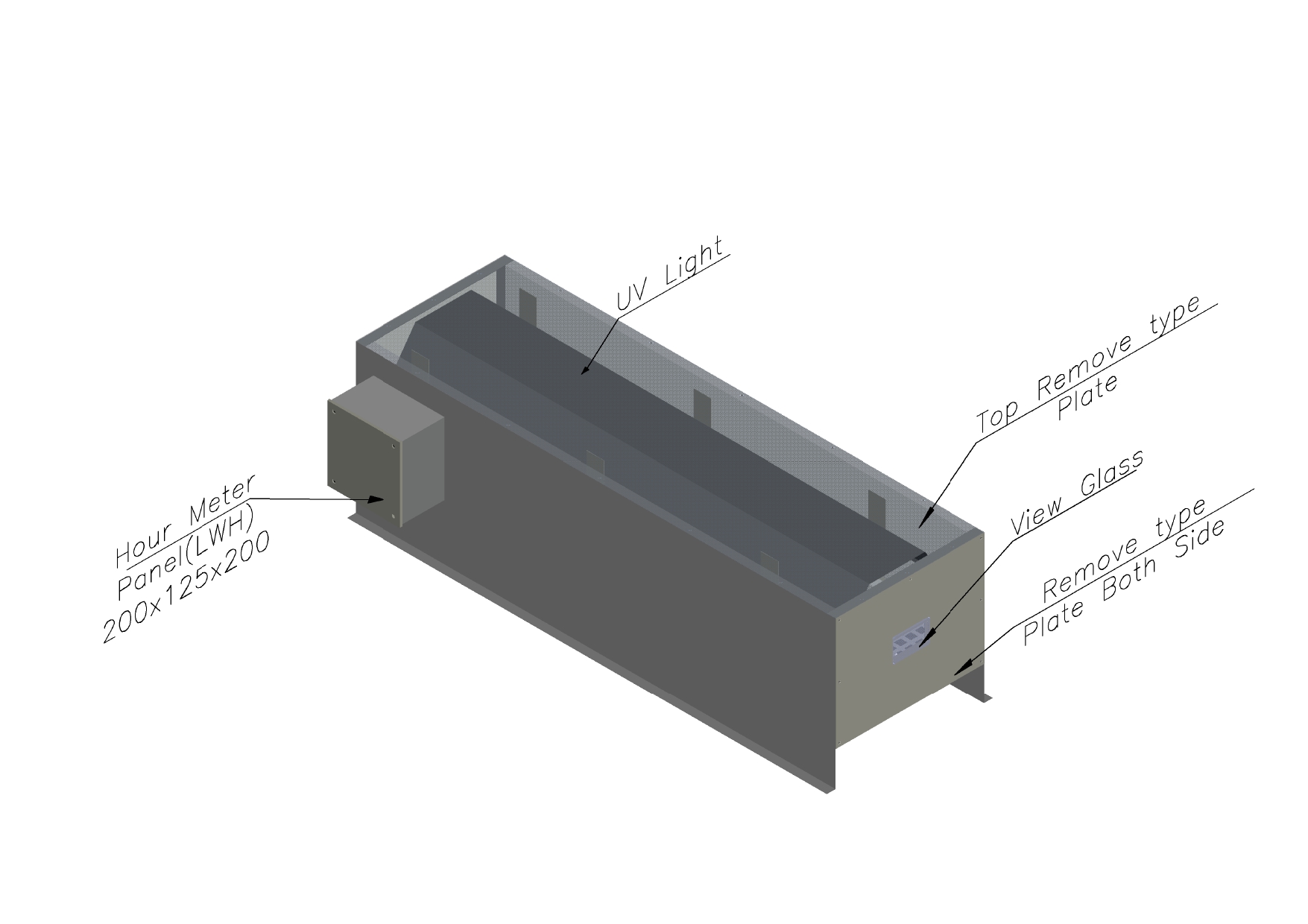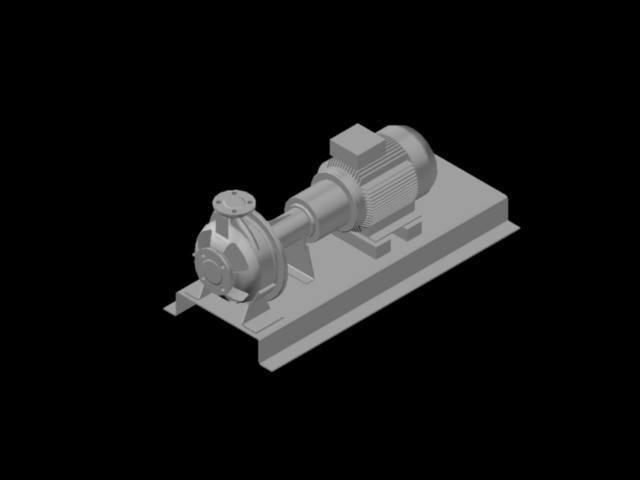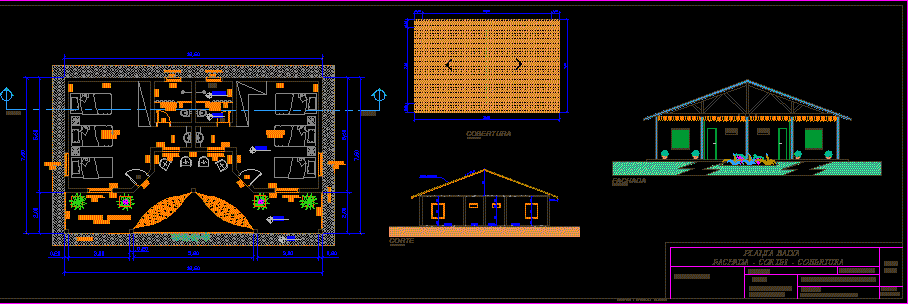Tank – Project – Industrial Plant DWG Full Project for AutoCAD
ADVERTISEMENT

ADVERTISEMENT
Tank – Project – Industrial Plant – Plant – Details
Drawing labels, details, and other text information extracted from the CAD file (Translated from Portuguese):
containment basin, geotextile membrane, high density polyethylene geomembrane, waterproof, internal floor of the containment basin, existing wall, projection of the existing wall of the storeroom, existing subfloor, provide upper concrete beam for fixing the door rail. check in place after finished slab and containment beam., access ramp in internal concrete, provide inclination for forklift access, painting of existing internal walls with acrylic paint in white color, distance from the external wall of the outer wall warehouse of the paint house.
Raw text data extracted from CAD file:
| Language | Portuguese |
| Drawing Type | Full Project |
| Category | Industrial |
| Additional Screenshots |
 |
| File Type | dwg |
| Materials | Concrete, Other |
| Measurement Units | Metric |
| Footprint Area | |
| Building Features | |
| Tags | autocad, details, DWG, factory, full, industrial, industrial building, plant, Project, tank |








