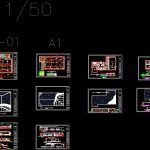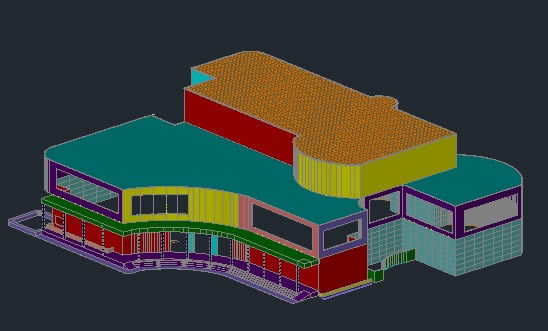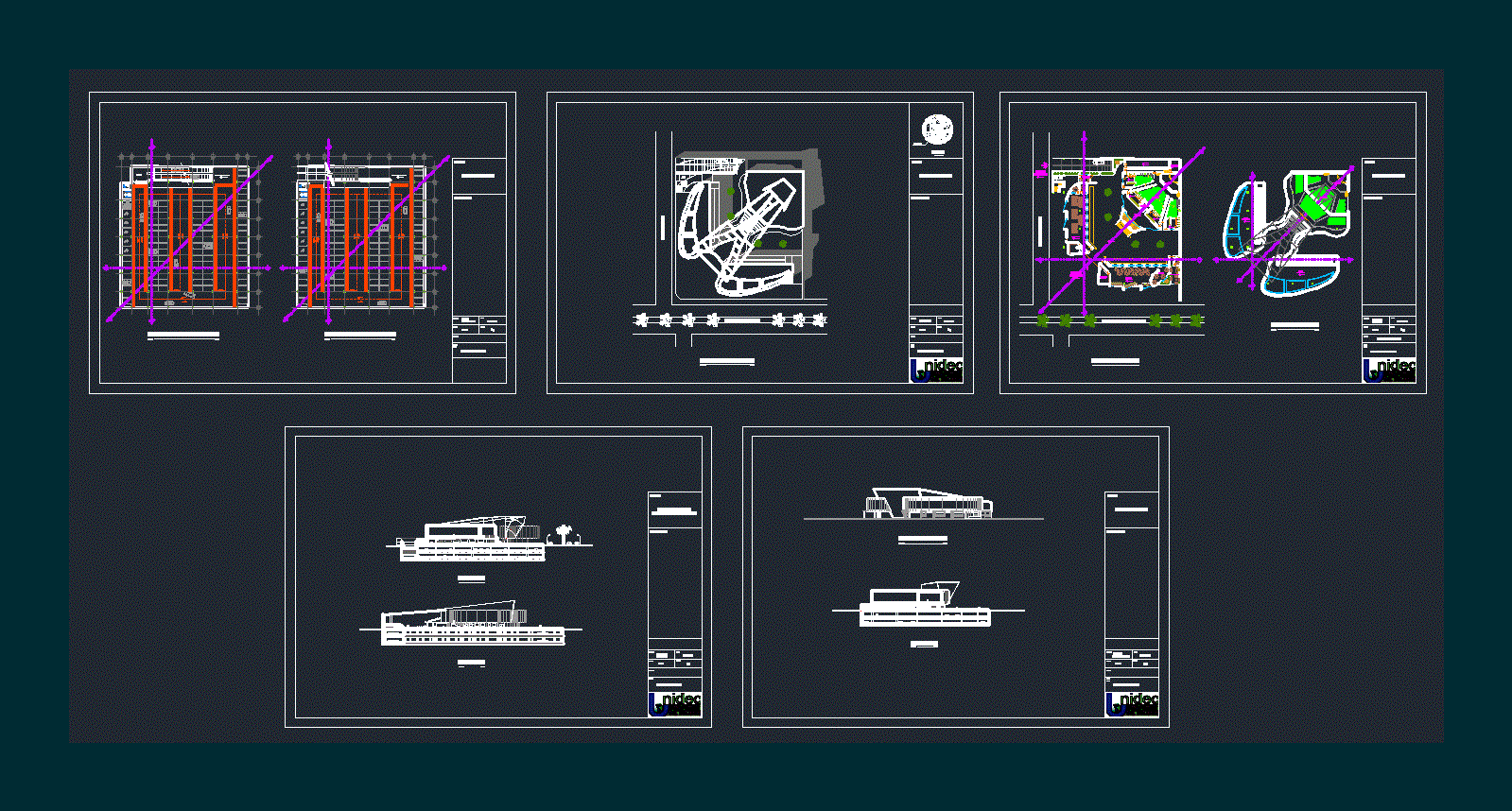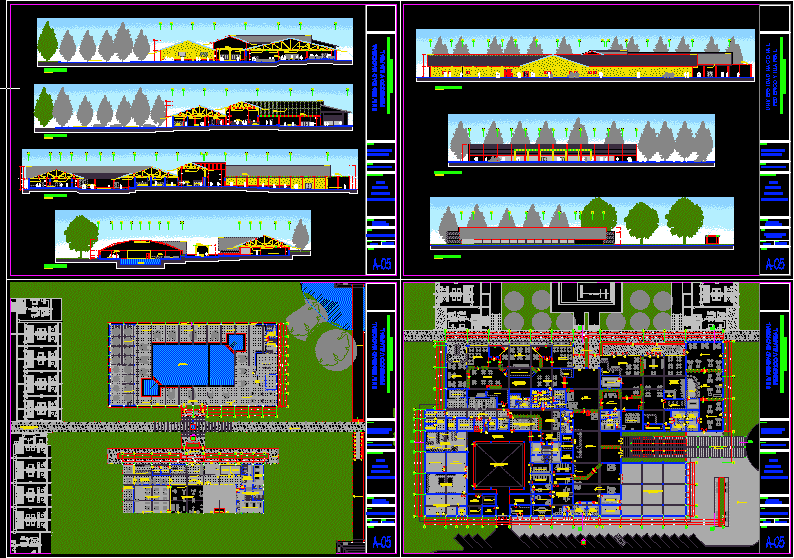Recreation Center DWG Block for AutoCAD

Development of a recreational center environments
Drawing labels, details, and other text information extracted from the CAD file (Translated from Spanish):
course :, topic :, plane :, student :, sheet :, scale :, date :, mic, ss.hh. h, ss.hh. m, dressing m, dressing h, dry camera, camera, steam, showers, store, whirlpool, caurto, massage, polished cement, reception, floor ceranico, catwalk, heating zone, machine zone, master beam in corner, cover in lining wood, waterproof asphalt felt cloth, flat tile, covers, ss.hh., ladies, men, dining room, service, secretary, management, warehouses, store, food, camera, refrigerator, aisle, cava, deposit of garbage, bar of drinks, dining terrace, laundry area, work table, ss.hh. and dressing room, attention bar, warehouse, kitchen, tables area, plant restaurant – service, wooden basement, family dining room, wood floor, machimbrada, stone slab, ceiling projection, blued glass sliding, concrete board with steel plating , laundry with record drainer, ovalin type lavatory, concrete table with porcelain veneer, urinal with sist. fluxometrico, melamine cabinet with metal structure, veneered with, a hinged sheet of plywood, two vaiven sheet tempered opaque color, finished panel, floors, ceramic floors, adoquin floor, cement, polished, contra-, sockets , walls, tarrajeo and painted, ceiling, pvc ceiling, environment, finishes, painted and tarrajeo, rubbed, mahogany, smooth polycarbonate, false sky, plating floor, stone slab, wooden floor, machimbrada – mahogany, contrazocalo cement, polished with edurecedor, ceramics zocalo, veneered zocalo, crushed bambu, enchape de, ss.hh. ladies, ss.hh. males, food storage, garbage disposal, dining room service, ss.hh. and dressing rooms, cold chamber, wood floor machimbrada, restaurant, carts, displacer, terrace, slate, tile Andean, front elevation, cut a – a, cut b – b, cut c – c, roof plant restaurant – service, bar, stage, kitchenette, storage, ventilation duct, dance floor, table area, bar area, club, clothing store, boletry, ticket office, nightclub, wine cellar, one sheet of wooden counter-plate, plant pab – nightclub, ceiling plant pab-disco, sauna plant games room, roofing plant sauna game room, cement floor polished cement floor, terraced wall and painted in matt white oil, partition wall in melamine bathrooms , red color knitting, cedar wood flooring, cedar wood beam, massage tape, hall, storage, office, alamcen, instructor, equipment, gym floor, b-b ‘cut, cut a-a’, cut c – c ‘, elevation, cut a – a’, gym roof plant, room e star, cut c-c, bar area, cut d – d ‘
Raw text data extracted from CAD file:
| Language | Spanish |
| Drawing Type | Block |
| Category | Parks & Landscaping |
| Additional Screenshots |
 |
| File Type | dwg |
| Materials | Concrete, Glass, Steel, Wood, Other |
| Measurement Units | Metric |
| Footprint Area | |
| Building Features | Pool |
| Tags | amphitheater, autocad, block, center, development, DWG, environments, park, parque, recreation, recreation center, recreational |








