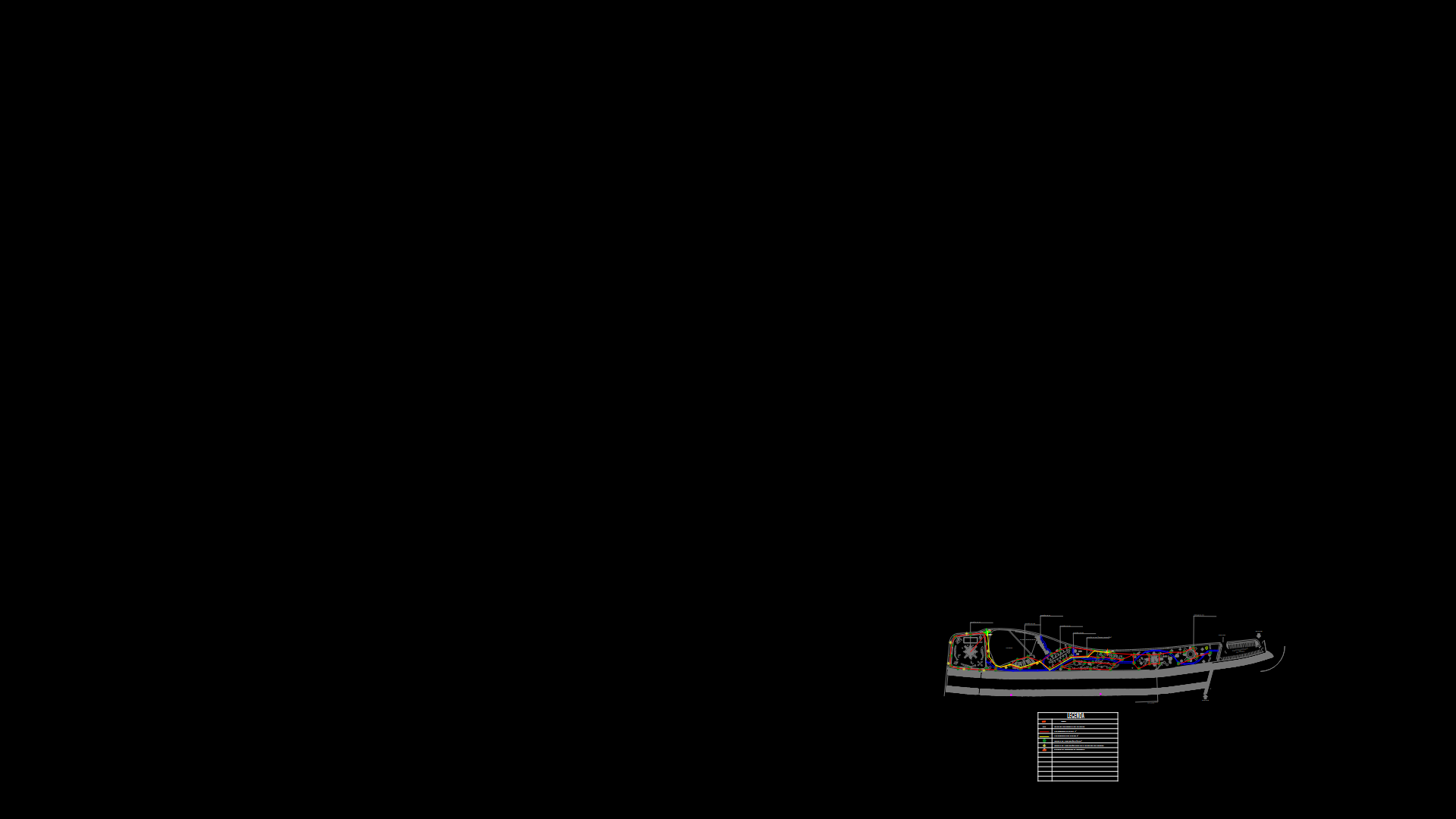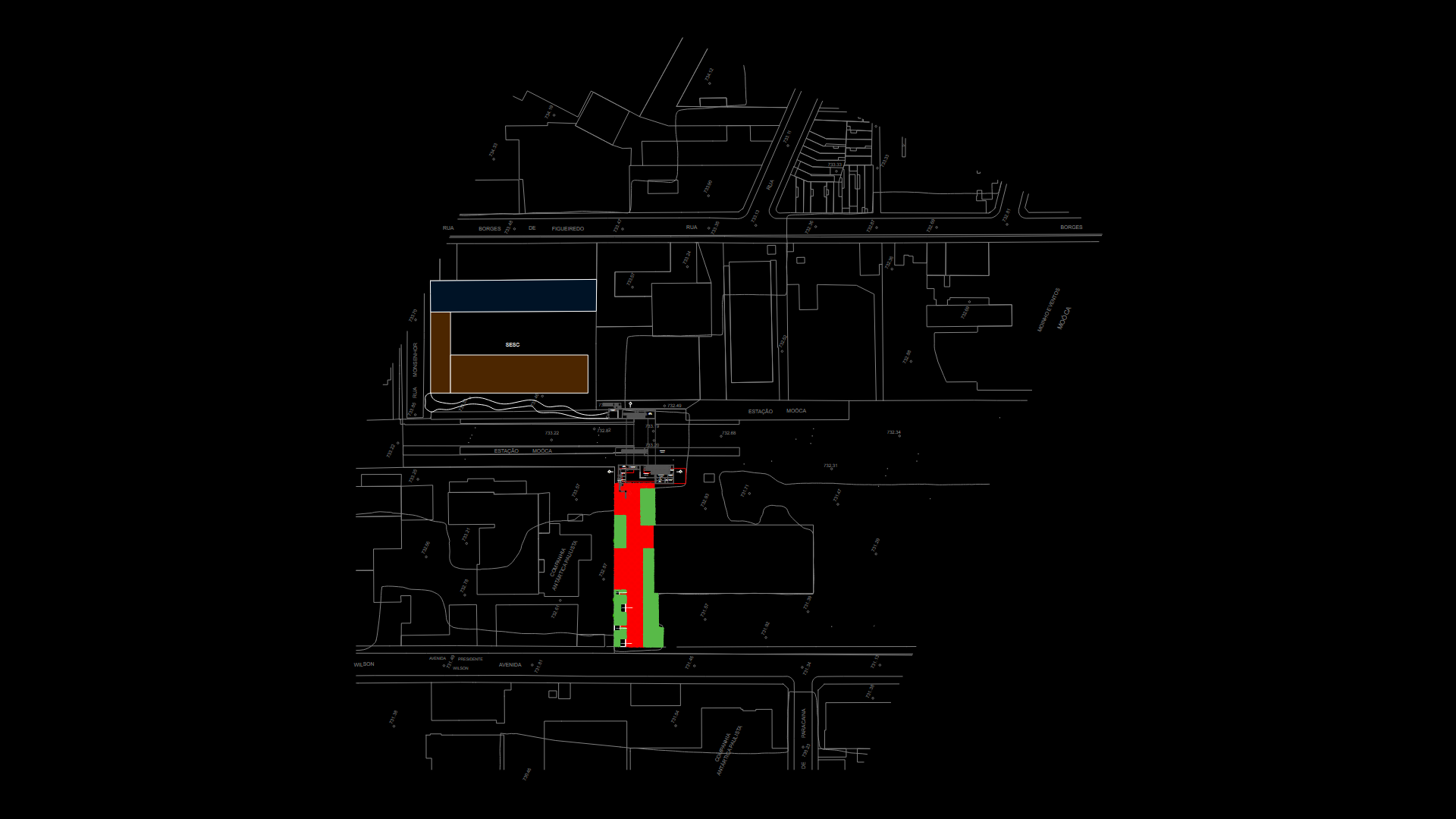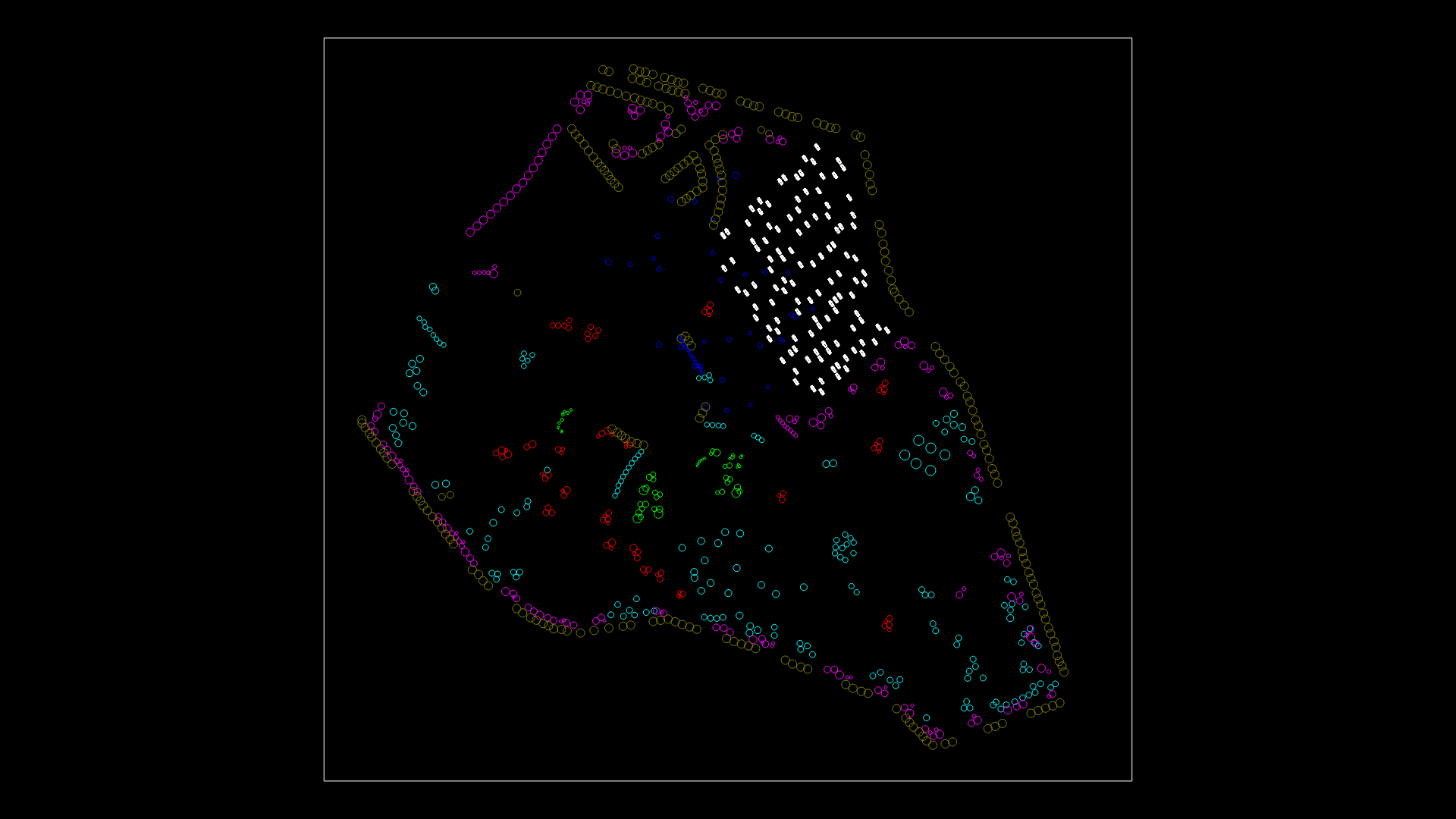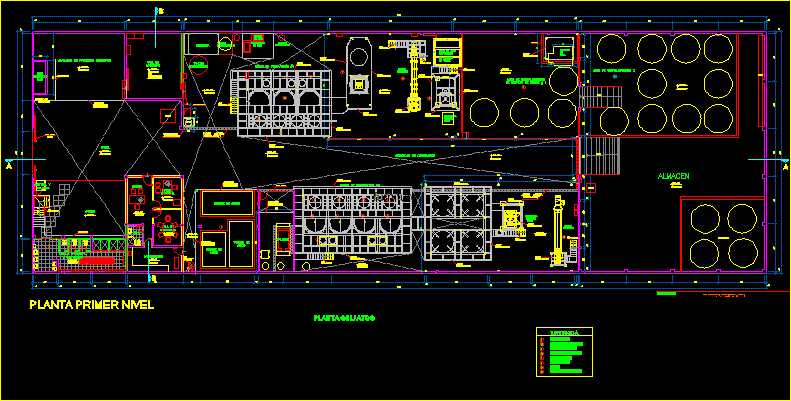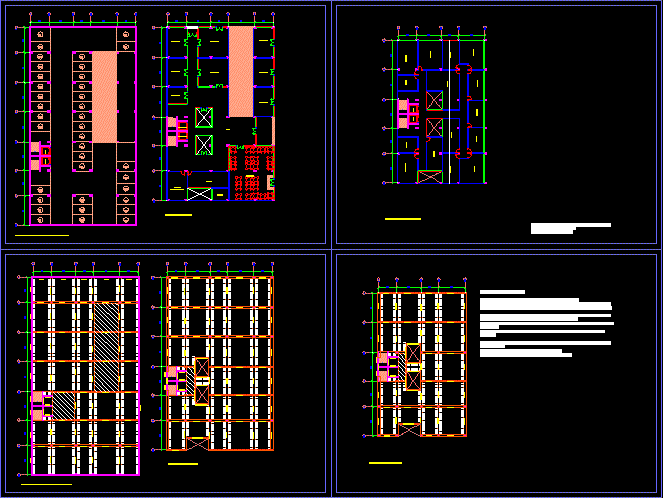Event Center DWG Block for AutoCAD
ADVERTISEMENT
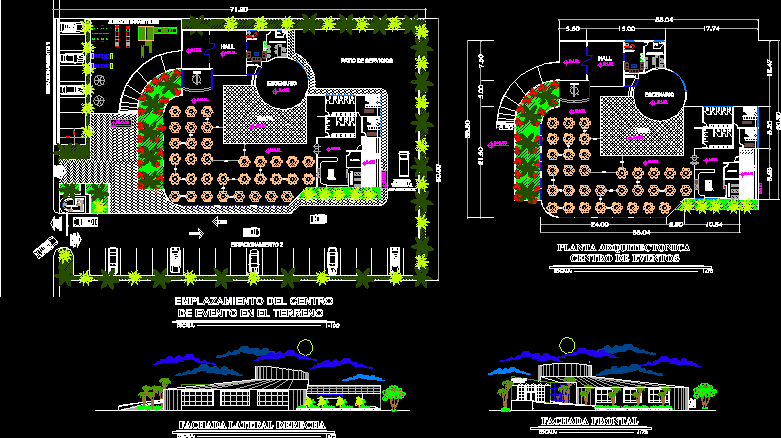
ADVERTISEMENT
Location event center floor facades bounded
Drawing labels, details, and other text information extracted from the CAD file (Translated from Spanish):
water mirror, north, fountain, track, stage, dj booth, hall, reception, administrator, refrigerator, cupboard, men’s changing rooms, women’s changing rooms, service porch, kitchen, guardianship, utility yard, vehicular income provider, income vehicular, vehicular exit, pedestrian entry, front facade, right side facade, location of the event center in the land, architectural plant, playground, event center
Raw text data extracted from CAD file:
| Language | Spanish |
| Drawing Type | Block |
| Category | Parks & Landscaping |
| Additional Screenshots |
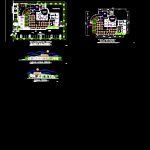   |
| File Type | dwg |
| Materials | Other |
| Measurement Units | Metric |
| Footprint Area | |
| Building Features | Deck / Patio |
| Tags | amphitheater, autocad, block, bounded, center, DWG, event, facades, floor, location, park, parque, recreation center |
