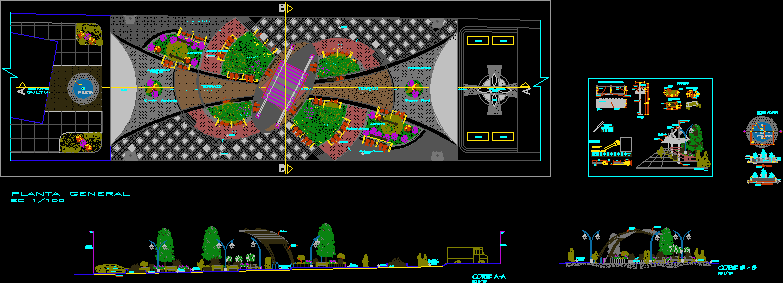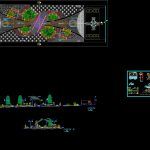Park Project DWG Full Project for AutoCAD

Contains architecture section and elevation
Drawing labels, details, and other text information extracted from the CAD file (Translated from Spanish):
sheet, sheet title, description, project no :, copyright :, cad dwg file :, drawn by :, chk’d by :, mark, date, owner, consultants, room, flooring, tub. water, concrete slab, finished floor, with waterproofing, cement subfloor, water level, section – pool, detail – overflow of sink, tub. overflow, garden, adoquin floor, terrazzo, metal structure, polycarbonate, communal center, church, central space, aa cut, stone floor, b – b cut, details, right model no., model no. left, welded internal threaded fork – small , designation, galvanized pipe, finished in sealed and painted wood, mahogany color, scl: treated wood, central space, paving stones, pebble, beige, center, cultural, general plant, granite, polished, black, coverage, terrazzo, pool, perspective, pool floor, pool detail
Raw text data extracted from CAD file:
| Language | Spanish |
| Drawing Type | Full Project |
| Category | Parks & Landscaping |
| Additional Screenshots |
 |
| File Type | dwg |
| Materials | Concrete, Wood, Other |
| Measurement Units | Metric |
| Footprint Area | |
| Building Features | Garden / Park, Pool |
| Tags | amphitheater, architecture, autocad, DWG, elevation, elevations, full, park, parque, Project, recreation center, section, sections |








